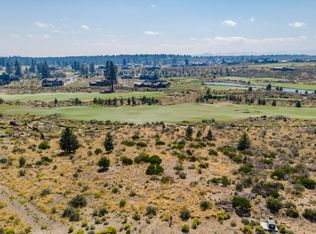Closed
$3,650,000
19143 Cartwright Ct, Bend, OR 97702
4beds
5baths
4,316sqft
Single Family Residence
Built in 2024
0.52 Acres Lot
$3,585,100 Zestimate®
$846/sqft
$6,748 Estimated rent
Home value
$3,585,100
$3.30M - $3.91M
$6,748/mo
Zestimate® history
Loading...
Owner options
Explore your selling options
What's special
Brand new custom home in Tartan Druim is now finished and move in ready! With killer Tetherow Golf Course views, the home is situated on over a half of an acre toward the end of the cul de sac above the 5th fairway. Featuring an open great room floor plan with vaulted ceilings and tongue & groove accents, two spacious en-suites and office on the main level, and two bedrooms with a bonus room upstairs. The chef's kitchen features sleek cabinetry, oversized gas range, large kitchen island, and luxury appliances including two dishwashers. The primary bedroom suite includes ample storage, his and hers vanities, soaking tub, walk in shower and oversized closet. Amenities include solid surfaces, designer tile, wrap around deck, A/C, radiant primary bath floors and 3 car garage. The neighborhood park, Tartan Place, features 3 acres of grass, bocce ball courts, firepit, restrooms and grill. The resort community of Tetherow features 2 swimming pools, fitness classes, restaurants, golf & more.
Zillow last checked: 8 hours ago
Listing updated: April 02, 2025 at 02:04pm
Listed by:
Cascade Hasson SIR 541-383-7600
Bought with:
Cascade Hasson SIR
Source: Oregon Datashare,MLS#: 220185784
Facts & features
Interior
Bedrooms & bathrooms
- Bedrooms: 4
- Bathrooms: 5
Heating
- Forced Air, Natural Gas, Zoned
Cooling
- Central Air
Appliances
- Included: Instant Hot Water, Dishwasher, Disposal, Microwave, Oven, Range, Range Hood, Refrigerator, Water Heater, Wine Refrigerator
Features
- Built-in Features, Double Vanity, Enclosed Toilet(s), Kitchen Island, Linen Closet, Open Floorplan, Pantry, Primary Downstairs, Smart Thermostat, Soaking Tub, Solid Surface Counters, Tile Shower, Vaulted Ceiling(s), Walk-In Closet(s)
- Flooring: Carpet, Hardwood, Tile
- Has fireplace: Yes
- Fireplace features: Gas, Great Room
- Common walls with other units/homes: No Common Walls
Interior area
- Total structure area: 4,316
- Total interior livable area: 4,316 sqft
Property
Parking
- Total spaces: 3
- Parking features: Asphalt, Attached, Garage Door Opener
- Attached garage spaces: 3
Features
- Levels: Two
- Stories: 2
- Patio & porch: Deck, Patio
- Has view: Yes
- View description: Golf Course
Lot
- Size: 0.52 Acres
- Features: Landscaped, Level, On Golf Course, Sprinkler Timer(s), Sprinklers In Front, Sprinklers In Rear
Details
- Parcel number: 262433
- Zoning description: UAR10
- Special conditions: Standard
Construction
Type & style
- Home type: SingleFamily
- Architectural style: Contemporary
- Property subtype: Single Family Residence
Materials
- Frame
- Foundation: Stemwall
- Roof: Metal
Condition
- New construction: Yes
- Year built: 2024
Details
- Builder name: Arrowood Development LLC
Utilities & green energy
- Sewer: Public Sewer
- Water: Public
Community & neighborhood
Security
- Security features: Carbon Monoxide Detector(s), Security System Owned, Smoke Detector(s)
Community
- Community features: Access to Public Lands, Park, Short Term Rentals Not Allowed, Trail(s)
Location
- Region: Bend
- Subdivision: Tetherow
HOA & financial
HOA
- Has HOA: Yes
- HOA fee: $171 monthly
- Amenities included: Clubhouse, Firewise Certification, Fitness Center, Gated, Park, Playground, Pool, Resort Community, Restaurant, Trail(s)
- Second HOA fee: $366 quarterly
Other
Other facts
- Listing terms: Cash,Conventional
Price history
| Date | Event | Price |
|---|---|---|
| 4/1/2025 | Sold | $3,650,000-5.8%$846/sqft |
Source: | ||
| 3/6/2025 | Pending sale | $3,875,000$898/sqft |
Source: | ||
| 7/3/2024 | Listed for sale | $3,875,000$898/sqft |
Source: | ||
Public tax history
| Year | Property taxes | Tax assessment |
|---|---|---|
| 2024 | $5,480 +2.2% | $385,870 +6.1% |
| 2023 | $5,361 +5.2% | $363,730 |
| 2022 | $5,098 +2.4% | $363,730 +21.6% |
Find assessor info on the county website
Neighborhood: 97702
Nearby schools
GreatSchools rating
- 8/10William E Miller ElementaryGrades: K-5Distance: 1.1 mi
- 10/10Cascade Middle SchoolGrades: 6-8Distance: 1.3 mi
- 10/10Summit High SchoolGrades: 9-12Distance: 1.4 mi
Schools provided by the listing agent
- Elementary: William E Miller Elem
- Middle: Cascade Middle
- High: Summit High
Source: Oregon Datashare. This data may not be complete. We recommend contacting the local school district to confirm school assignments for this home.
Sell for more on Zillow
Get a free Zillow Showcase℠ listing and you could sell for .
$3,585,100
2% more+ $71,702
With Zillow Showcase(estimated)
$3,656,802