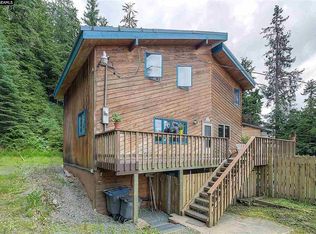Sold on 07/07/25
Price Unknown
19140 Randall Rd, Juneau, AK 99801
4beds
3baths
3,068sqft
Apartment
Built in 2018
-- sqft lot
$-- Zestimate®
$--/sqft
$4,124 Estimated rent
Home value
Not available
Estimated sales range
Not available
$4,124/mo
Zestimate® history
Loading...
Owner options
Explore your selling options
What's special
19140 Randall Rd, Juneau, AK 99801 is a apartment home that contains 3,068 sq ft and was built in 2018. It contains 4 bedrooms and 3 bathrooms.
The Rent Zestimate for this home is $4,124/mo.
Facts & features
Interior
Bedrooms & bathrooms
- Bedrooms: 4
- Bathrooms: 3
Interior area
- Total interior livable area: 3,068 sqft
Property
Parking
- Parking features: Garage - Attached
Lot
- Size: 0.64 Acres
Details
- Parcel number: 8B3701010030
Construction
Type & style
- Home type: Apartment
Condition
- Year built: 2018
Community & neighborhood
Location
- Region: Juneau
Price history
| Date | Event | Price |
|---|---|---|
| 7/7/2025 | Sold | -- |
Source: Agent Provided Report a problem | ||
| 6/13/2025 | Pending sale | $880,000$287/sqft |
Source: SEAMLS #25225 Report a problem | ||
| 4/16/2025 | Listed for sale | $880,000$287/sqft |
Source: SEAMLS #25225 Report a problem | ||
| 3/18/2025 | Pending sale | $880,000$287/sqft |
Source: SEAMLS #25225 Report a problem | ||
| 3/14/2025 | Listed for sale | $880,000+10.1%$287/sqft |
Source: SEAMLS #25225 Report a problem | ||
Public tax history
| Year | Property taxes | Tax assessment |
|---|---|---|
| 2024 | $8,168 | $813,500 +1.1% |
| 2023 | -- | $804,600 +13.3% |
| 2022 | -- | $710,300 +14.7% |
Find assessor info on the county website
Neighborhood: 99801
Nearby schools
GreatSchools rating
- 6/10Auke Bay Elementary SchoolGrades: PK-5Distance: 4.8 mi
- NAFloyd Dryden Middle SchoolGrades: 6-8Distance: 7.3 mi
- 7/10Thunder Mountain High SchoolGrades: 9-12Distance: 6.9 mi
