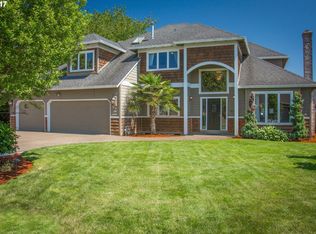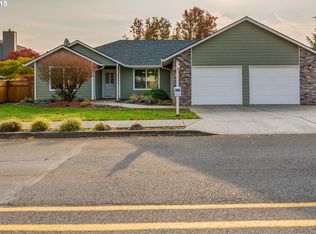Sold
$589,900
19140 Pease Rd, Oregon City, OR 97045
5beds
2,248sqft
Residential, Single Family Residence
Built in 1939
0.31 Acres Lot
$594,200 Zestimate®
$262/sqft
$3,550 Estimated rent
Home value
$594,200
$553,000 - $636,000
$3,550/mo
Zestimate® history
Loading...
Owner options
Explore your selling options
What's special
Wonderful modern updated farmhouse on .3 acre lot provides rare privacy and greenery in a peaceful suburban setting yet minutes to downtown Oregon City. Huge double car attached garage with massive amounts of storage. 5 true bedrooms and 3 bathrooms with primary bedroom on the main floor. Many updates include kitchen with marble countertops, bathrooms, roof, windows, siding, furnace, electrical panel, water heater, carpet and paint. Spacious backyard deck off the formal dining room is perfect for outdoor entertaining. Nothing to do but move in and enjoy!
Zillow last checked: 8 hours ago
Listing updated: June 24, 2024 at 02:00am
Listed by:
Karen Lane 503-969-0378,
Portland Proper Real Estate
Bought with:
John Klein, 201237248
Coldwell Banker Professional
Source: RMLS (OR),MLS#: 23367521
Facts & features
Interior
Bedrooms & bathrooms
- Bedrooms: 5
- Bathrooms: 3
- Full bathrooms: 3
- Main level bathrooms: 3
Primary bedroom
- Features: Bathroom, Double Sinks, Walkin Closet
- Level: Main
Bedroom 2
- Features: Double Closet
- Level: Main
Bedroom 3
- Features: Closet
- Level: Main
Bedroom 4
- Level: Upper
Bedroom 5
- Level: Upper
Dining room
- Features: Formal, Wallto Wall Carpet
- Level: Main
Family room
- Level: Main
Kitchen
- Features: Dishwasher, Gas Appliances, Nook, Marble
- Level: Main
Living room
- Features: Wallto Wall Carpet
- Level: Main
Heating
- Forced Air
Cooling
- Window Unit(s)
Appliances
- Included: Dishwasher, Free-Standing Range, Gas Appliances, Electric Water Heater
- Laundry: Laundry Room
Features
- Marble, Quartz, Double Closet, Closet, Formal, Nook, Bathroom, Double Vanity, Walk-In Closet(s)
- Flooring: Wall to Wall Carpet
- Basement: Crawl Space
Interior area
- Total structure area: 2,248
- Total interior livable area: 2,248 sqft
Property
Parking
- Total spaces: 2
- Parking features: Driveway, Off Street, Attached, Oversized
- Attached garage spaces: 2
- Has uncovered spaces: Yes
Accessibility
- Accessibility features: Garage On Main, Main Floor Bedroom Bath, Accessibility
Features
- Stories: 2
- Patio & porch: Deck, Patio
- Exterior features: Garden, Yard
- Fencing: Fenced
Lot
- Size: 0.31 Acres
- Features: Level, Private, SqFt 10000 to 14999
Details
- Additional structures: ToolShed
- Parcel number: 00860704
Construction
Type & style
- Home type: SingleFamily
- Architectural style: Traditional
- Property subtype: Residential, Single Family Residence
Materials
- Wood Siding
- Foundation: Concrete Perimeter
- Roof: Composition
Condition
- Updated/Remodeled
- New construction: No
- Year built: 1939
Utilities & green energy
- Gas: Gas
- Sewer: Public Sewer
- Water: Public
Community & neighborhood
Location
- Region: Oregon City
- Subdivision: Tower Vista
Other
Other facts
- Listing terms: Cash,Conventional,FHA,VA Loan
- Road surface type: Paved
Price history
| Date | Event | Price |
|---|---|---|
| 6/14/2024 | Sold | $589,900$262/sqft |
Source: | ||
| 5/22/2024 | Pending sale | $589,900$262/sqft |
Source: | ||
| 4/11/2024 | Listed for sale | $589,900+361.2%$262/sqft |
Source: | ||
| 3/21/1997 | Sold | $127,900+184.2%$57/sqft |
Source: Public Record Report a problem | ||
| 9/18/1996 | Sold | $45,000-59.1%$20/sqft |
Source: Public Record Report a problem | ||
Public tax history
| Year | Property taxes | Tax assessment |
|---|---|---|
| 2024 | $5,676 +2.5% | $303,254 +3% |
| 2023 | $5,538 +24.2% | $294,422 +20.6% |
| 2022 | $4,460 +4.2% | $244,094 +3% |
Find assessor info on the county website
Neighborhood: Tower Vista
Nearby schools
GreatSchools rating
- 4/10Gaffney Lane Elementary SchoolGrades: K-5Distance: 0.9 mi
- 3/10Gardiner Middle SchoolGrades: 6-8Distance: 0.6 mi
- 8/10Oregon City High SchoolGrades: 9-12Distance: 2.3 mi
Schools provided by the listing agent
- Elementary: Gaffney Lane
- Middle: Gardiner
- High: Oregon City
Source: RMLS (OR). This data may not be complete. We recommend contacting the local school district to confirm school assignments for this home.
Get a cash offer in 3 minutes
Find out how much your home could sell for in as little as 3 minutes with a no-obligation cash offer.
Estimated market value
$594,200
Get a cash offer in 3 minutes
Find out how much your home could sell for in as little as 3 minutes with a no-obligation cash offer.
Estimated market value
$594,200

