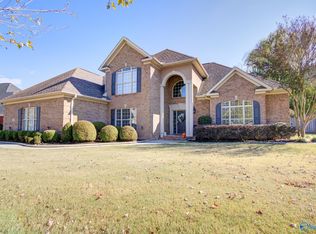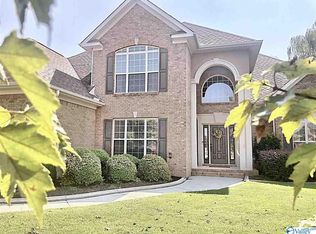Sold for $590,000
$590,000
1914 Weatherly Cir SW, Decatur, AL 35603
4beds
4,120sqft
Single Family Residence
Built in 2006
-- sqft lot
$640,700 Zestimate®
$143/sqft
$3,291 Estimated rent
Home value
$640,700
$602,000 - $686,000
$3,291/mo
Zestimate® history
Loading...
Owner options
Explore your selling options
What's special
Pristine custom built estate on large lot(.78 acre)with private salt water pool, pool house that has a half bath and awesome patio areas. Awesome floorplan w main level owner suite, side entry garage and recessed storm shelter in garage. This home features 4 bedrooms plus a bonus that could be a 5th, formal dining plus eat in breakfast, a study, and more. Lots of hardwood flooring and ceramic tile in wet areas. Gas log fireplace in main living. Glamour owner bath w walk in tile shower plus separate tub. Large rooms and ample closet space. Security system will convey paid in full for 2 years. This is a must see.
Zillow last checked: 8 hours ago
Listing updated: April 04, 2023 at 02:12pm
Listed by:
Leighann Turner 256-303-1519,
RE/MAX Platinum
Bought with:
Valeria Crumbough, 54497
MarMac Real Estate
Source: ValleyMLS,MLS#: 1825747
Facts & features
Interior
Bedrooms & bathrooms
- Bedrooms: 4
- Bathrooms: 6
- Full bathrooms: 3
- 1/2 bathrooms: 3
Primary bedroom
- Features: Ceiling Fan(s), Crown Molding, Recessed Lighting, Tray Ceiling(s), Wood Floor
- Level: First
- Area: 256
- Dimensions: 16 x 16
Bedroom 2
- Features: Ceiling Fan(s), Crown Molding, Walk-In Closet(s)
- Level: Second
- Area: 270
- Dimensions: 15 x 18
Bedroom 3
- Features: Ceiling Fan(s), Crown Molding, Carpet
- Level: Second
- Area: 221
- Dimensions: 13 x 17
Bedroom 4
- Features: Ceiling Fan(s), Crown Molding, Carpet, Walk-In Closet(s)
- Level: Second
- Area: 120
- Dimensions: 12 x 10
Dining room
- Features: Crown Molding, Wood Floor
- Level: First
- Area: 208
- Dimensions: 13 x 16
Kitchen
- Features: Crown Molding, Granite Counters, Pantry, Recessed Lighting, Tile
- Level: First
- Area: 336
- Dimensions: 16 x 21
Living room
- Features: Ceiling Fan(s), Crown Molding, Fireplace, Recessed Lighting, Wood Floor, Coffered Ceiling(s)
- Level: First
- Area: 375
- Dimensions: 15 x 25
Bonus room
- Features: Ceiling Fan(s), Crown Molding, Recessed Lighting, Wood Floor
- Level: Second
- Area: 192
- Dimensions: 12 x 16
Laundry room
- Features: Tile
- Level: First
- Area: 143
- Dimensions: 11 x 13
Heating
- Central 2
Cooling
- Central 2
Appliances
- Included: Cooktop, Dishwasher, Double Oven, Refrigerator
Features
- Has basement: No
- Has fireplace: Yes
- Fireplace features: Gas Log
Interior area
- Total interior livable area: 4,120 sqft
Property
Features
- Levels: Two
- Stories: 2
Lot
- Dimensions: 148 x 331 x 83 x 264
Details
- Parcel number: 02 08 27 4 000 001.017
Construction
Type & style
- Home type: SingleFamily
- Property subtype: Single Family Residence
Materials
- Foundation: Slab
Condition
- New construction: No
- Year built: 2006
Utilities & green energy
- Sewer: Public Sewer
- Water: Public
Community & neighborhood
Location
- Region: Decatur
- Subdivision: City View Estates
HOA & financial
HOA
- Has HOA: Yes
- HOA fee: $75 monthly
- Association name: City View Glens
Other
Other facts
- Listing agreement: Agency
Price history
| Date | Event | Price |
|---|---|---|
| 4/4/2023 | Sold | $590,000-5.6%$143/sqft |
Source: | ||
| 3/7/2023 | Pending sale | $625,000$152/sqft |
Source: | ||
| 1/12/2023 | Listed for sale | $625,000+8.7%$152/sqft |
Source: | ||
| 3/31/2022 | Sold | $575,000$140/sqft |
Source: | ||
| 2/11/2022 | Contingent | $575,000$140/sqft |
Source: | ||
Public tax history
| Year | Property taxes | Tax assessment |
|---|---|---|
| 2013 | $1,660 | $37,700 |
Find assessor info on the county website
Neighborhood: 35603
Nearby schools
GreatSchools rating
- 4/10Julian Harris Elementary SchoolGrades: PK-5Distance: 0.4 mi
- 6/10Cedar Ridge Middle SchoolGrades: 6-8Distance: 1.7 mi
- 7/10Austin High SchoolGrades: 10-12Distance: 1 mi
Schools provided by the listing agent
- Elementary: Julian Harris Elementary
- Middle: Austin Middle
- High: Austin
Source: ValleyMLS. This data may not be complete. We recommend contacting the local school district to confirm school assignments for this home.
Get pre-qualified for a loan
At Zillow Home Loans, we can pre-qualify you in as little as 5 minutes with no impact to your credit score.An equal housing lender. NMLS #10287.
Sell with ease on Zillow
Get a Zillow Showcase℠ listing at no additional cost and you could sell for —faster.
$640,700
2% more+$12,814
With Zillow Showcase(estimated)$653,514

