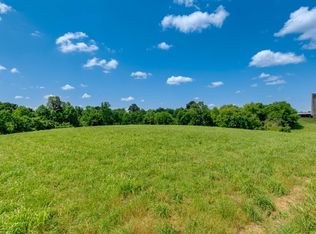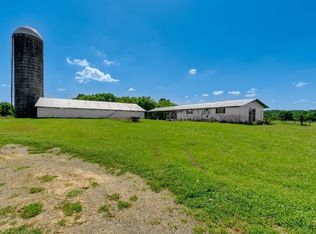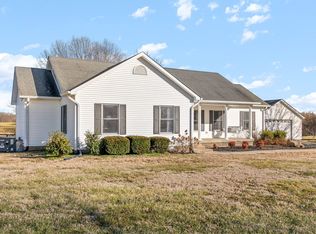Closed
$555,000
1914 Walter Rd, Clarksville, TN 37043
3beds
2,634sqft
Single Family Residence, Residential
Built in 2003
5 Acres Lot
$559,100 Zestimate®
$211/sqft
$2,586 Estimated rent
Home value
$559,100
$531,000 - $587,000
$2,586/mo
Zestimate® history
Loading...
Owner options
Explore your selling options
What's special
If Country Farm Living is what your heart desires then look no further. This lovely home comes with 5 acres with lots of pasture.. great for horses or other farm animals, a 27x37 barn great for storing equipment or Hay. Conveniently located on the Montgomery/Cheatham Line. Easy commute to Nashville, Clarksville or any of the surrounding areas. Home offers 20x10 Covered front porch, 20x23 covered carport, MASTER ON THE MAIN FLOOR, handicap assessable doorways, large rooms with lots of natural light. Kitchen offers shaker style cabinets, island area for small meals or prep area. Hardwood Floors throughout 1st Floor. Master Bath is very spacious with Tiled Shower, Double Vanities, 10x6 Master Closet. Upstairs has 2 large bedrooms and area that could be used as a rec area or common area. Additional Storage/Expansion Space upstairs.
Zillow last checked: 8 hours ago
Listing updated: May 22, 2025 at 11:14am
Listing Provided by:
Tanya Shannon 615-289-3839,
Century 21 Platinum Properties
Bought with:
Katina Thornton, 347613
Keller Williams Realty
Source: RealTracs MLS as distributed by MLS GRID,MLS#: 2811001
Facts & features
Interior
Bedrooms & bathrooms
- Bedrooms: 3
- Bathrooms: 3
- Full bathrooms: 2
- 1/2 bathrooms: 1
- Main level bedrooms: 1
Bedroom 1
- Features: Full Bath
- Level: Full Bath
- Area: 210 Square Feet
- Dimensions: 14x15
Bedroom 2
- Features: Walk-In Closet(s)
- Level: Walk-In Closet(s)
- Area: 170 Square Feet
- Dimensions: 17x10
Bedroom 3
- Area: 140 Square Feet
- Dimensions: 14x10
Bonus room
- Features: Second Floor
- Level: Second Floor
- Area: 140 Square Feet
- Dimensions: 14x10
Den
- Area: 220 Square Feet
- Dimensions: 10x22
Dining room
- Area: 216 Square Feet
- Dimensions: 12x18
Kitchen
- Area: 150 Square Feet
- Dimensions: 15x10
Living room
- Features: Formal
- Level: Formal
- Area: 272 Square Feet
- Dimensions: 17x16
Heating
- Central, Electric, Propane
Cooling
- Central Air, Electric
Appliances
- Included: Dishwasher, Microwave, Refrigerator, Electric Oven, Electric Range
- Laundry: Electric Dryer Hookup, Washer Hookup
Features
- Ceiling Fan(s), Walk-In Closet(s), Primary Bedroom Main Floor, Kitchen Island
- Flooring: Carpet, Wood, Tile
- Basement: Crawl Space
- Number of fireplaces: 1
- Fireplace features: Gas
Interior area
- Total structure area: 2,634
- Total interior livable area: 2,634 sqft
- Finished area above ground: 2,634
Property
Parking
- Total spaces: 2
- Parking features: Attached, Circular Driveway, Driveway, Gravel
- Carport spaces: 2
- Has uncovered spaces: Yes
Accessibility
- Accessibility features: Accessible Approach with Ramp, Accessible Doors, Accessible Hallway(s)
Features
- Levels: Two
- Stories: 2
- Patio & porch: Porch, Covered
- Fencing: Split Rail
Lot
- Size: 5 Acres
Details
- Parcel number: 063126 06800 00010126
- Special conditions: Standard
Construction
Type & style
- Home type: SingleFamily
- Architectural style: Cape Cod
- Property subtype: Single Family Residence, Residential
Materials
- Vinyl Siding
- Roof: Shingle
Condition
- New construction: No
- Year built: 2003
Utilities & green energy
- Sewer: Septic Tank
- Water: Public
- Utilities for property: Water Available
Community & neighborhood
Location
- Region: Clarksville
- Subdivision: Farm
Price history
| Date | Event | Price |
|---|---|---|
| 5/22/2025 | Sold | $555,000-2.6%$211/sqft |
Source: | ||
| 4/21/2025 | Pending sale | $570,000$216/sqft |
Source: | ||
| 4/4/2025 | Contingent | $570,000$216/sqft |
Source: | ||
| 3/31/2025 | Listed for sale | $570,000$216/sqft |
Source: | ||
| 3/31/2025 | Listing removed | $570,000$216/sqft |
Source: | ||
Public tax history
Tax history is unavailable.
Find assessor info on the county website
Neighborhood: 37043
Nearby schools
GreatSchools rating
- 8/10East Montgomery Elementary SchoolGrades: PK-5Distance: 4.9 mi
- 7/10Richview Middle SchoolGrades: 6-8Distance: 8 mi
- 7/10Clarksville High SchoolGrades: 9-12Distance: 7.7 mi
Schools provided by the listing agent
- Elementary: East Montgomery Elementary
- Middle: Richview Middle
- High: Clarksville High
Source: RealTracs MLS as distributed by MLS GRID. This data may not be complete. We recommend contacting the local school district to confirm school assignments for this home.
Get a cash offer in 3 minutes
Find out how much your home could sell for in as little as 3 minutes with a no-obligation cash offer.
Estimated market value
$559,100


