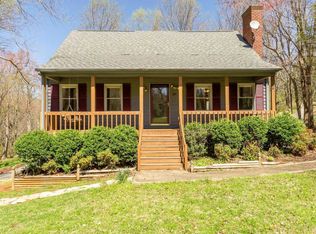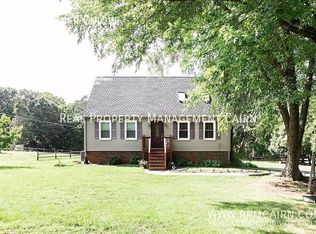Sold for $374,900 on 07/21/25
$374,900
1914 Walnut Hollow Rd, Lynchburg, VA 24503
3beds
2,217sqft
Single Family Residence
Built in 2021
0.53 Acres Lot
$379,800 Zestimate®
$169/sqft
$2,451 Estimated rent
Home value
$379,800
$311,000 - $463,000
$2,451/mo
Zestimate® history
Loading...
Owner options
Explore your selling options
What's special
Low Bedford County taxes with Boonsboro 03 Zip Code w/ JF Schools! Welcome to this stunning 3-bedroom, 2-bathroom ranch, perfectly nestled in the peaceful woods of Walnut Hollow Rd. Built in 2021, this 2,218 sq. ft. home boasts an open-concept floor plan designed for effortless living. Step inside to find vaulted ceilings that enhance the spacious feel, complemented by rich vinyl plank floors throughout. The open kitchen features granite countertops, sleek stainless steel appliances, and ample storage perfect for cooking and entertaining. The extra-wide hallway and generous closet space add to the home's thoughtful design. Downstairs, a full poured wall basement expands your living options with a beautiful den and bar, plus a rec room that could serve as an office or a 4th bedroom. Enjoy breathtaking wooded views from your windows, offering a perfect blend of privacy and nature. Whether you're looking for first-floor-only living or a newer construction home with modern elegance.
Zillow last checked: 8 hours ago
Listing updated: July 21, 2025 at 02:17pm
Listed by:
Dan Callaway 434-851-0304 dancallawayrealtor@gmail.com,
Cornerstone Realty Group Inc.
Bought with:
Randy Higgins, 0225221808
Cornerstone Realty Group Inc.
Source: LMLS,MLS#: 359318 Originating MLS: Lynchburg Board of Realtors
Originating MLS: Lynchburg Board of Realtors
Facts & features
Interior
Bedrooms & bathrooms
- Bedrooms: 3
- Bathrooms: 2
- Full bathrooms: 2
Primary bedroom
- Level: First
- Area: 225
- Dimensions: 15 x 15
Bedroom
- Dimensions: 0 x 0
Bedroom 2
- Level: First
- Area: 156
- Dimensions: 13 x 12
Bedroom 3
- Level: First
- Area: 156
- Dimensions: 13 x 12
Bedroom 4
- Area: 0
- Dimensions: 0 x 0
Bedroom 5
- Area: 0
- Dimensions: 0 x 0
Dining room
- Area: 0
- Dimensions: 0 x 0
Family room
- Area: 0
- Dimensions: 0 x 0
Great room
- Area: 0
- Dimensions: 0 x 0
Kitchen
- Level: First
- Area: 100
- Dimensions: 10 x 10
Living room
- Level: First
- Area: 300
- Dimensions: 20 x 15
Office
- Area: 0
- Dimensions: 0 x 0
Heating
- Heat Pump
Cooling
- Heat Pump
Appliances
- Included: Dishwasher, Microwave, Electric Range, Refrigerator, Self Cleaning Oven, Electric Water Heater
- Laundry: Dryer Hookup, Laundry Closet, Main Level, Washer Hookup
Features
- Ceiling Fan(s), Drywall, Great Room, Main Level Bedroom, Primary Bed w/Bath, Walk-In Closet(s)
- Flooring: Vinyl Plank
- Windows: Insulated Windows
- Basement: Exterior Entry,Finished,Full,Interior Entry,Concrete,Bath/Stubbed,Walk-Out Access
- Attic: Access
Interior area
- Total structure area: 2,217
- Total interior livable area: 2,217 sqft
- Finished area above ground: 1,472
- Finished area below ground: 745
Property
Parking
- Parking features: Off Street, Concrete Drive
- Has garage: Yes
- Has uncovered spaces: Yes
Features
- Levels: One
- Patio & porch: Front Porch
- Exterior features: Garden
- Has view: Yes
- View description: Mountain(s)
Lot
- Size: 0.53 Acres
- Features: Landscaped
Details
- Parcel number: 63B117
- Zoning: R-1
Construction
Type & style
- Home type: SingleFamily
- Architectural style: Ranch
- Property subtype: Single Family Residence
Materials
- Brick, Vinyl Siding
- Roof: Shingle
Condition
- Year built: 2021
Utilities & green energy
- Sewer: Septic Tank
- Water: County
- Utilities for property: Cable Available, Cable Connections
Community & neighborhood
Security
- Security features: Smoke Detector(s)
Location
- Region: Lynchburg
- Subdivision: Cedar Knoll
Price history
| Date | Event | Price |
|---|---|---|
| 7/21/2025 | Sold | $374,900-1.3%$169/sqft |
Source: | ||
| 6/18/2025 | Pending sale | $379,900$171/sqft |
Source: | ||
| 5/16/2025 | Listed for sale | $379,900$171/sqft |
Source: | ||
| 5/13/2025 | Listing removed | $379,900$171/sqft |
Source: | ||
| 4/22/2025 | Price change | $379,900-2.6%$171/sqft |
Source: | ||
Public tax history
| Year | Property taxes | Tax assessment |
|---|---|---|
| 2025 | -- | $280,400 |
| 2024 | $1,150 | $280,400 |
| 2023 | -- | $280,400 +40.6% |
Find assessor info on the county website
Neighborhood: 24503
Nearby schools
GreatSchools rating
- 6/10Boonsboro Elementary SchoolGrades: PK-5Distance: 1 mi
- 8/10Forest Middle SchoolGrades: 6-8Distance: 6 mi
- 5/10Jefferson Forest High SchoolGrades: 9-12Distance: 5.4 mi

Get pre-qualified for a loan
At Zillow Home Loans, we can pre-qualify you in as little as 5 minutes with no impact to your credit score.An equal housing lender. NMLS #10287.

