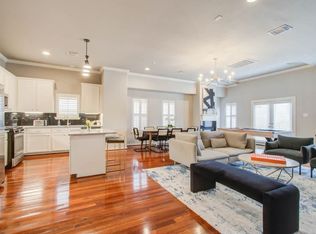REDUCED
LUXURY meets EXCLUSIVITY + CONVENIENCE in the HEART OF THE CITY w/ breathtaking Downtown views & the largest floorplan available in this coveted 32 unit building. An incredible & RARE lease opportunity, flexible 1 bedroom + 2 bathroom LOFT layout w/ 1 additional area for open concept bedroom. Custom HIGH-END finishes throughout w/ wood floors, soaring 19 ft ceilings, an abundance of natural light, grand living/ dining area w/ hidden projector screen, surround sound wiring, window coverings, custom built-ins & wine storage. A gourmet KITCHEN w/ Carrera marble, Miele cooktop & entire home filtration system. Bonus mezzanine balcony overlooking 1st floor + master retreat w/ sitting area, oversized custom closet & luxurious master bath. Private resident pool, secure gated parking w/ 2 assigned spaces. Prime River Oaks Area location w/ proximity to major thoroughfares, retail, shopping, grocers, restaurants, gyms, entertainment, trails, & parks! Lock & Leave convenience!
Copyright notice - Data provided by HAR.com 2022 - All information provided should be independently verified.
Condo for rent
$4,950/mo
1914 W Gray St APT 108, Houston, TX 77019
1beds
3,202sqft
Price is base rent and doesn't include required fees.
Condo
Available now
-- Pets
Electric, zoned, ceiling fan
Electric dryer hookup laundry
2 Parking spaces parking
Electric, zoned
What's special
Mezzanine balconyWood floorsCarrera marbleEntire home filtration systemAbundance of natural lightLargest floorplanBreathtaking downtown views
- 22 days
- on Zillow |
- -- |
- -- |
Travel times
Facts & features
Interior
Bedrooms & bathrooms
- Bedrooms: 1
- Bathrooms: 2
- Full bathrooms: 2
Heating
- Electric, Zoned
Cooling
- Electric, Zoned, Ceiling Fan
Appliances
- Included: Dishwasher, Disposal, Dryer, Microwave, Oven, Refrigerator, Stove, Washer
- Laundry: Electric Dryer Hookup, In Unit, Washer Hookup
Features
- All Bedrooms Up, Balcony, Brick Walls, Ceiling Fan(s), Concrete Walls, Dry Bar, En-Suite Bath, Formal Entry/Foyer, High Ceilings, Open Ceiling, Primary Bed - 2nd Floor, Sitting Area, Storage, Walk-In Closet(s), Wired for Sound
- Flooring: Concrete, Slate, Tile, Wood
Interior area
- Total interior livable area: 3,202 sqft
Property
Parking
- Total spaces: 2
- Parking features: Assigned, Covered
- Details: Contact manager
Features
- Stories: 2
- Exterior features: Additional Parking, All Bedrooms Up, Architecture Style: Contemporary/Modern, Assigned, Balcony, Brick Walls, Concrete Walls, Connecting, Controlled Access, Dry Bar, ENERGY STAR Qualified Appliances, Electric Dryer Hookup, Electric Gate, En-Suite Bath, Flooring: Concrete, Flooring: Slate, Flooring: Wood, Formal Entry/Foyer, Full Size, Garage Door Opener, Gated, Heating system: Zoned, Heating: Electric, High Ceilings, Ice Maker, Insulated/Low-E windows, Open Ceiling, Patio/Deck, Pool, Primary Bed - 2nd Floor, Secured, Sitting Area, Storage, Tandem, Trash, Trash Chute, Walk-In Closet(s), Washer Hookup, Water Softener, Window Coverings, Wired for Sound
Details
- Parcel number: 1190090010008
Construction
Type & style
- Home type: Condo
- Property subtype: Condo
Condition
- Year built: 1997
Community & HOA
Community
- Features: Gated
Location
- Region: Houston
Financial & listing details
- Lease term: Long Term,12 Months
Price history
| Date | Event | Price |
|---|---|---|
| 5/9/2025 | Listed for rent | $4,950-5.7%$2/sqft |
Source: | ||
| 5/9/2025 | Listing removed | $5,250$2/sqft |
Source: | ||
| 4/28/2025 | Price change | $5,250-4.5%$2/sqft |
Source: | ||
| 4/9/2025 | Listed for rent | $5,500+15.8%$2/sqft |
Source: | ||
| 9/2/2020 | Listing removed | $4,750$1/sqft |
Source: NewForm Real Estate #78203753 | ||
Neighborhood: Neartown - Montrose
There are 2 available units in this apartment building
![[object Object]](https://photos.zillowstatic.com/fp/40d7cc2bf57716c72505581b39123428-p_i.jpg)
