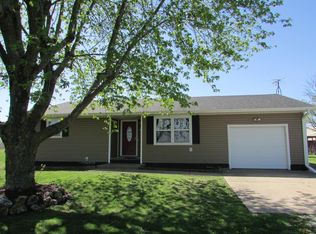Closed
Listing Provided by:
Kristina K Woolsey 618-806-5631,
Market Pro Realty, Inc
Bought with: Market Pro Realty, Inc
$160,000
1914 W County Rd, Jerseyville, IL 62052
3beds
1,110sqft
Single Family Residence
Built in 1984
0.46 Acres Lot
$173,300 Zestimate®
$144/sqft
$1,493 Estimated rent
Home value
$173,300
$159,000 - $187,000
$1,493/mo
Zestimate® history
Loading...
Owner options
Explore your selling options
What's special
Welcome to 1914 West County Rd. where peaceful country living meets everyday convenience. Just on the edge of town, this charming 3-bedroom, 1-bathroom home offers the best of both worlds, a relaxing rural feel with close proximity to everything you need! Inside, you will find newer flooring throughout a well-maintained home full of character. The layout includes a cozy breakfast nook and a separate dining area, perfect for casual mornings or hosting guests. The kitchen features ample cabinet space, and the main-floor laundry area adds to the home’s practicality. A one-car attached garage also provides added convenience. Additional updates include a new high efficiency HVAC system installed in 2023 and new 40-year architechtural shingle roof in 2005, ensuring year-round comfort and efficiency. Step outside and you’ll love the huge backyard and patio. Whether you’re looking to slow down and enjoy the quiet or simply want more room to breathe, this home is ready for your next chapter!
Zillow last checked: 8 hours ago
Listing updated: June 09, 2025 at 12:49pm
Listing Provided by:
Kristina K Woolsey 618-806-5631,
Market Pro Realty, Inc
Bought with:
Kristina K Woolsey, 471022466
Market Pro Realty, Inc
Source: MARIS,MLS#: 25029606 Originating MLS: Southwestern Illinois Board of REALTORS
Originating MLS: Southwestern Illinois Board of REALTORS
Facts & features
Interior
Bedrooms & bathrooms
- Bedrooms: 3
- Bathrooms: 1
- Full bathrooms: 1
- Main level bathrooms: 1
- Main level bedrooms: 3
Primary bedroom
- Features: Floor Covering: Luxury Vinyl Plank, Wall Covering: Some
- Level: Main
- Area: 150
- Dimensions: 15 x 10
Bedroom
- Features: Floor Covering: Luxury Vinyl Plank
- Level: Main
- Area: 120
- Dimensions: 12 x 10
Bedroom
- Features: Floor Covering: Luxury Vinyl Plank, Wall Covering: Some
- Level: Main
- Area: 120
- Dimensions: 12 x 10
Bathroom
- Features: Floor Covering: Luxury Vinyl Plank, Wall Covering: Some
- Level: Main
- Area: 40
- Dimensions: 8 x 5
Breakfast room
- Features: Floor Covering: Luxury Vinyl Plank, Wall Covering: Some
- Level: Main
- Area: 80
- Dimensions: 10 x 8
Dining room
- Features: Floor Covering: Luxury Vinyl Plank, Wall Covering: Some
- Level: Main
- Area: 100
- Dimensions: 10 x 10
Kitchen
- Features: Floor Covering: Luxury Vinyl Plank, Wall Covering: Some
- Level: Main
- Area: 80
- Dimensions: 10 x 8
Living room
- Features: Floor Covering: Luxury Vinyl Plank, Wall Covering: Some
- Level: Main
- Area: 165
- Dimensions: 15 x 11
Heating
- Forced Air, Heat Pump, Electric
Cooling
- Central Air, Electric, Heat Pump
Appliances
- Included: Dishwasher, Electric Water Heater
- Laundry: Main Level
Features
- Breakfast Room
- Flooring: Hardwood
- Basement: Crawl Space
- Has fireplace: No
- Fireplace features: None
Interior area
- Total structure area: 1,110
- Total interior livable area: 1,110 sqft
- Finished area above ground: 1,110
Property
Parking
- Total spaces: 1
- Parking features: Attached, Garage, Garage Door Opener, Off Street, Tandem
- Attached garage spaces: 1
Features
- Levels: One
Lot
- Size: 0.46 Acres
- Dimensions: 100 x 200
- Features: Level
Details
- Parcel number: 0422501630
- Special conditions: Standard
Construction
Type & style
- Home type: SingleFamily
- Architectural style: Traditional,Ranch
- Property subtype: Single Family Residence
Materials
- Vinyl Siding
Condition
- Year built: 1984
Utilities & green energy
- Sewer: Septic Tank
- Water: Public
Community & neighborhood
Location
- Region: Jerseyville
- Subdivision: Millers County Road Sub
Other
Other facts
- Listing terms: Cash,Conventional,FHA,VA Loan
- Ownership: Private
Price history
| Date | Event | Price |
|---|---|---|
| 6/9/2025 | Sold | $160,000+2.6%$144/sqft |
Source: | ||
| 6/3/2025 | Pending sale | $155,900$140/sqft |
Source: | ||
| 5/10/2025 | Contingent | $155,900$140/sqft |
Source: | ||
| 5/9/2025 | Listed for sale | $155,900-1.9%$140/sqft |
Source: | ||
| 5/4/2025 | Listing removed | $159,000$143/sqft |
Source: | ||
Public tax history
| Year | Property taxes | Tax assessment |
|---|---|---|
| 2024 | -- | $37,355 +7% |
| 2023 | $2,773 +3.5% | $34,910 +7% |
| 2022 | $2,679 +3.7% | $32,625 +5.5% |
Find assessor info on the county website
Neighborhood: 62052
Nearby schools
GreatSchools rating
- NAJerseyville West Elementary SchoolGrades: PK-1Distance: 0.9 mi
- 8/10Illini Middle SchoolGrades: 5-7Distance: 1.4 mi
- 5/10Jersey Community High SchoolGrades: 8-12Distance: 1.8 mi
Schools provided by the listing agent
- Elementary: Jersey Dist 100
- Middle: Jersey Dist 100
- High: Jerseyville
Source: MARIS. This data may not be complete. We recommend contacting the local school district to confirm school assignments for this home.
Get pre-qualified for a loan
At Zillow Home Loans, we can pre-qualify you in as little as 5 minutes with no impact to your credit score.An equal housing lender. NMLS #10287.
