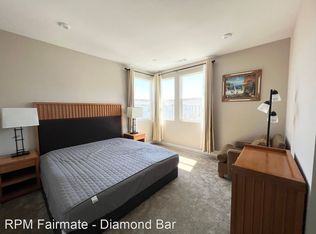Newly built Toll Brothers townhome. Contemporary design with 3 bedrooms 2.5 bathrooms. Home is located on the end unit, very bright with lots of natural light. Gourmet kitchen with island and breakfast counter. All new appliances including, gas range, dishwasher, side-by-side refrigerator, washer and dryer. Walk in closet in the master suite. Hallway bathroom is shared between the 2 secondary bedrooms. Attached 2 cars garage. Tankless water heater in the garage. Easy access to the 5 freeway. House comes with solar, will have lower electricity bill. Lease term minimum 1 year. Tenant pays for utilities. No pet.
This property is off market, which means it's not currently listed for sale or rent on Zillow. This may be different from what's available on other websites or public sources.
