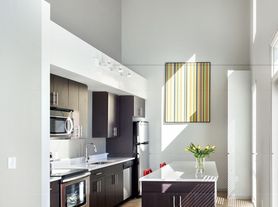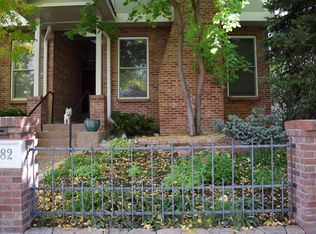Are you looking to live in the city close to everything? This is your opportunity to rent a move-in ready row home in LoHi. This fantastic home boasts two large sized bedrooms and four bathrooms. On the main floor, you have the oversized tandem garage with plenty of storage, powder bath and coat closet. Up the stairs, you'll find a spacious and bright living room with gas fireplace, gourmet kitchen with countertop seating, separate dining room and additional powder room. Upstairs, you will find a large primary bedroom an en suite primary bathroom with dual vanities and tub/shower combo. On the fourth floor, you have a bonus room and two rooftop decks with gorgeous views of Downtown Denver. This unit was built in 2018 and barely lived in and very well cared for. Just a stones throw from amazing restaurants, shops, parks and quick access to the freeway.
Townhouse for rent
$3,800/mo
1914 W 38th Ave, Denver, CO 80211
2beds
1,602sqft
Price may not include required fees and charges.
Townhouse
Available now
-- Pets
Central air
In unit laundry
2 Attached garage spaces parking
Forced air, fireplace
What's special
Gas fireplaceOversized tandem garageTwo rooftop decksCountertop seatingLarge primary bedroomTwo large sized bedroomsEn suite primary bathroom
- 13 days |
- -- |
- -- |
Travel times
Looking to buy when your lease ends?
With a 6% savings match, a first-time homebuyer savings account is designed to help you reach your down payment goals faster.
Offer exclusive to Foyer+; Terms apply. Details on landing page.
Facts & features
Interior
Bedrooms & bathrooms
- Bedrooms: 2
- Bathrooms: 4
- Full bathrooms: 2
- 1/2 bathrooms: 2
Heating
- Forced Air, Fireplace
Cooling
- Central Air
Appliances
- Included: Disposal, Dryer, Microwave, Oven, Range, Refrigerator, Washer
- Laundry: In Unit
Features
- Eat-in Kitchen, Pantry, Quartz Counters, Smoke Free, Walk-In Closet(s)
- Flooring: Carpet, Tile, Wood
- Has fireplace: Yes
Interior area
- Total interior livable area: 1,602 sqft
Property
Parking
- Total spaces: 2
- Parking features: Attached, Covered
- Has attached garage: Yes
- Details: Contact manager
Features
- Exterior features: , Balcony, Eat-in Kitchen, Flooring: Wood, Heating system: Forced Air, In Unit, Lot Features: Master Planned, Near Public Transit, Master Planned, Near Public Transit, Pantry, Pets - Number Limit, Variable Pet Deposit, Quartz Counters, Rooftop, Smoke Free, Walk-In Closet(s)
Details
- Parcel number: 0228203053000
Construction
Type & style
- Home type: Townhouse
- Property subtype: Townhouse
Condition
- Year built: 2016
Community & HOA
Location
- Region: Denver
Financial & listing details
- Lease term: 12 Months
Price history
| Date | Event | Price |
|---|---|---|
| 10/15/2025 | Price change | $3,800+8.6%$2/sqft |
Source: REcolorado #2248032 | ||
| 11/13/2022 | Price change | $3,500-2.8%$2/sqft |
Source: Zillow Rental Network_1 #4808949 | ||
| 10/28/2022 | Listed for rent | $3,600$2/sqft |
Source: Zillow Rental Network_1 #4808949 | ||
| 7/20/2021 | Sold | $675,000+23%$421/sqft |
Source: Public Record | ||
| 3/1/2019 | Listing removed | $549,000$343/sqft |
Source: MODUS Real Estate #2715421 | ||

