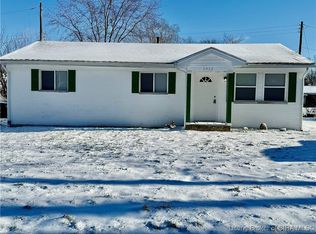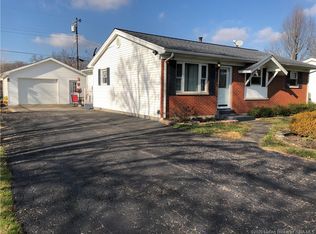Sold for $194,500 on 01/31/25
$194,500
1914 Vienna Road, Charlestown, IN 47111
4beds
1,352sqft
Single Family Residence
Built in 1966
7,252.74 Square Feet Lot
$199,600 Zestimate®
$144/sqft
$1,723 Estimated rent
Home value
$199,600
$154,000 - $259,000
$1,723/mo
Zestimate® history
Loading...
Owner options
Explore your selling options
What's special
100% USDA financing available for qualified buyers! This great home is all dressed up and ready to move in! 4 bedrooms and 1.5 baths! 1352 sf! Fenced yard! Rear storage shed! Brick exterior! Lots of updates in the last several years to the home including the windows, HVAC, and water heater! 3 dimensional roof! The interior is freshly painted with newer flooring! The oversized driveway welcomes you to the property! Entering the front door, you'll love the space in the living room that flows into the dining area with views of the back yard and the rear deck! The dining area opens to the kitchen with lots of cabinets! Granite countertops and new stainless steel appliances in the kitchen that will remain with the sale! There is a play room or office and one bedroom off the dining area! Down the hallway are the other 3 bedrooms and both bathrooms! The primary bedroom has a private half bath! So much to love about this home and located in Charlestown with easy access to all of Southern Indiana and Louisville! Call today for a private showing before this home is SOLD!
Zillow last checked: 8 hours ago
Listing updated: July 21, 2025 at 05:45am
Listed by:
Chris Koerner,
Property Advancement Realty
Bought with:
Rebecca O'Toole, RB22000936
Homepage Realty
Source: SIRA,MLS#: 2024012507 Originating MLS: Southern Indiana REALTORS Association
Originating MLS: Southern Indiana REALTORS Association
Facts & features
Interior
Bedrooms & bathrooms
- Bedrooms: 4
- Bathrooms: 2
- Full bathrooms: 1
- 1/2 bathrooms: 1
Primary bedroom
- Level: First
Bedroom
- Level: First
Bedroom
- Level: First
Dining room
- Level: First
Other
- Level: First
Half bath
- Level: First
Kitchen
- Level: First
Living room
- Level: First
Heating
- Forced Air
Cooling
- Central Air
Appliances
- Included: Dishwasher, Microwave, Oven, Range, Refrigerator
- Laundry: Main Level, Other
Features
- Ceiling Fan(s), Separate/Formal Dining Room, Main Level Primary, Utility Room
- Windows: Thermal Windows
- Basement: Crawl Space
- Has fireplace: No
Interior area
- Total structure area: 1,352
- Total interior livable area: 1,352 sqft
- Finished area above ground: 1,352
- Finished area below ground: 0
Property
Parking
- Total spaces: 2
- Parking features: Off Street
- Garage spaces: 2
- Has uncovered spaces: Yes
Accessibility
- Accessibility features: Accessibility Features
Features
- Levels: One
- Stories: 1
- Patio & porch: Deck, Porch
- Exterior features: Deck, Fence, Paved Driveway, Porch
- Fencing: Yard Fenced
Lot
- Size: 7,252 sqft
Details
- Additional structures: Shed(s)
- Parcel number: 18000280030
- Zoning: Residential
- Zoning description: Residential
Construction
Type & style
- Home type: SingleFamily
- Architectural style: One Story
- Property subtype: Single Family Residence
Materials
- Brick, Vinyl Siding, Frame
Condition
- New construction: No
- Year built: 1966
Utilities & green energy
- Sewer: Public Sewer
- Water: Connected, Public
Community & neighborhood
Location
- Region: Charlestown
- Subdivision: Edgewood Park
Other
Other facts
- Listing terms: Cash,Conventional,FHA,USDA Loan,VA Loan
- Road surface type: Paved
Price history
| Date | Event | Price |
|---|---|---|
| 1/31/2025 | Sold | $194,500-0.7%$144/sqft |
Source: | ||
| 12/24/2024 | Pending sale | $195,900$145/sqft |
Source: | ||
| 12/16/2024 | Price change | $195,900-2%$145/sqft |
Source: | ||
| 12/6/2024 | Price change | $199,8950%$148/sqft |
Source: | ||
| 11/26/2024 | Listed for sale | $199,900+0%$148/sqft |
Source: | ||
Public tax history
| Year | Property taxes | Tax assessment |
|---|---|---|
| 2024 | $1,432 +40.6% | $153,900 +1.1% |
| 2023 | $1,018 +55.1% | $152,300 +26.6% |
| 2022 | $657 +11.3% | $120,300 +27.6% |
Find assessor info on the county website
Neighborhood: 47111
Nearby schools
GreatSchools rating
- NAPleasant Ridge Elementary SchoolGrades: PK-2Distance: 0.7 mi
- 8/10Charlestown Middle SchoolGrades: 6-8Distance: 2.2 mi
- 5/10Charlestown Senior High SchoolGrades: 9-12Distance: 0.8 mi

Get pre-qualified for a loan
At Zillow Home Loans, we can pre-qualify you in as little as 5 minutes with no impact to your credit score.An equal housing lender. NMLS #10287.
Sell for more on Zillow
Get a free Zillow Showcase℠ listing and you could sell for .
$199,600
2% more+ $3,992
With Zillow Showcase(estimated)
$203,592
