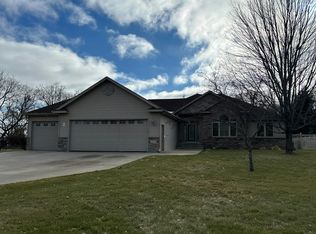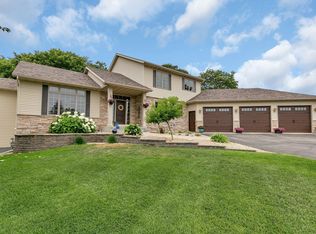Closed
$500,000
1914 Temminck Rd, Saint Cloud, MN 56301
4beds
4,476sqft
Single Family Residence
Built in 2003
0.56 Acres Lot
$495,300 Zestimate®
$112/sqft
$3,481 Estimated rent
Home value
$495,300
$441,000 - $555,000
$3,481/mo
Zestimate® history
Loading...
Owner options
Explore your selling options
What's special
You’re going to love this one! This spacious one-level home makes life so easy — everything you need is right on the main floor, including a roomy primary suite with a walk-in closet, double sinks, and a soaking tub for those “me time” moments. And the laundry room is on the main level too. Super convenient!
Wait until you see the lower level — it’s fully finished with a home theatre system, billiards table, and a second fireplace. Whether you’re hosting friends or having a cozy movie night, it’s the perfect spot to kick back.
Outside, you’ve got a big, maintenance-free deck, a stamped concrete patio, and a private lot that feels like your own little escape in the city. Plus, with a new roof, furnace, and water heater, the big-ticket updates are already taken care of.
Best part? It’s tucked away on a quiet street, but still close to everything St. Cloud has to offer. Seriously, it’s a great place to call home — come check it out before someone else snaps it up!
Zillow last checked: 8 hours ago
Listing updated: March 21, 2025 at 12:32pm
Listed by:
Melissa Greene 320-761-5083,
Central MN Realty LLC,
Sarah Neu 320-492-7743
Bought with:
Christine Kowalzek
Coldwell Banker Realty
Source: NorthstarMLS as distributed by MLS GRID,MLS#: 6648853
Facts & features
Interior
Bedrooms & bathrooms
- Bedrooms: 4
- Bathrooms: 4
- Full bathrooms: 2
- 1/2 bathrooms: 2
Bedroom 1
- Level: Main
- Area: 240 Square Feet
- Dimensions: 15x16
Bedroom 2
- Level: Lower
- Area: 225 Square Feet
- Dimensions: 15x15
Bedroom 3
- Level: Lower
- Area: 140 Square Feet
- Dimensions: 10x14
Bedroom 4
- Level: Lower
- Area: 140 Square Feet
- Dimensions: 10x14
Other
- Level: Lower
- Area: 255 Square Feet
- Dimensions: 17x15
Deck
- Level: Main
- Area: 187 Square Feet
- Dimensions: 17x11
Dining room
- Level: Main
- Area: 121 Square Feet
- Dimensions: 11x11
Informal dining room
- Level: Main
- Area: 180 Square Feet
- Dimensions: 12x15
Kitchen
- Level: Main
- Area: 225 Square Feet
- Dimensions: 15x15
Living room
- Level: Main
- Area: 240 Square Feet
- Dimensions: 15x16
Media room
- Level: Lower
- Area: 425 Square Feet
- Dimensions: 25x17
Office
- Level: Main
- Area: 187 Square Feet
- Dimensions: 17x11
Heating
- Forced Air, Fireplace(s), Radiant Floor
Cooling
- Central Air
Appliances
- Included: Air-To-Air Exchanger, Dishwasher, Disposal, Dryer, Gas Water Heater, Microwave, Range, Refrigerator, Washer, Water Softener Owned
Features
- Basement: Daylight,Egress Window(s),Finished,Full
- Number of fireplaces: 2
- Fireplace features: Family Room, Gas, Living Room
Interior area
- Total structure area: 4,476
- Total interior livable area: 4,476 sqft
- Finished area above ground: 2,145
- Finished area below ground: 1,900
Property
Parking
- Total spaces: 3
- Parking features: Attached, Concrete
- Attached garage spaces: 3
- Details: Garage Dimensions (33x21)
Accessibility
- Accessibility features: None
Features
- Levels: One
- Stories: 1
- Patio & porch: Composite Decking, Deck, Patio
Lot
- Size: 0.56 Acres
- Dimensions: 264 x 159 x 186 x 72
Details
- Foundation area: 2331
- Parcel number: 82499500811
- Zoning description: Residential-Single Family
Construction
Type & style
- Home type: SingleFamily
- Property subtype: Single Family Residence
Materials
- Brick/Stone, Stucco
- Roof: Age 8 Years or Less
Condition
- Age of Property: 22
- New construction: No
- Year built: 2003
Utilities & green energy
- Gas: Electric, Natural Gas
- Sewer: City Sewer/Connected
- Water: City Water/Connected
Community & neighborhood
Location
- Region: Saint Cloud
- Subdivision: Pheasant Run
HOA & financial
HOA
- Has HOA: No
Price history
| Date | Event | Price |
|---|---|---|
| 3/21/2025 | Sold | $500,000$112/sqft |
Source: | ||
| 3/4/2025 | Pending sale | $500,000$112/sqft |
Source: | ||
| 3/1/2025 | Price change | $500,000-3.8%$112/sqft |
Source: | ||
| 2/20/2025 | Pending sale | $519,900$116/sqft |
Source: | ||
| 1/15/2025 | Listed for sale | $519,900-4.6%$116/sqft |
Source: | ||
Public tax history
| Year | Property taxes | Tax assessment |
|---|---|---|
| 2024 | $6,246 +1.6% | $475,400 +4.2% |
| 2023 | $6,148 +3.9% | $456,300 +10.6% |
| 2022 | $5,916 | $412,400 |
Find assessor info on the county website
Neighborhood: 56301
Nearby schools
GreatSchools rating
- 3/10Oak Hill Community Elementary SchoolGrades: PK-5Distance: 0.7 mi
- 3/10South Junior High SchoolGrades: 6-8Distance: 1.1 mi
- 3/10Technical Senior High SchoolGrades: 9-12Distance: 2.3 mi

Get pre-qualified for a loan
At Zillow Home Loans, we can pre-qualify you in as little as 5 minutes with no impact to your credit score.An equal housing lender. NMLS #10287.
Sell for more on Zillow
Get a free Zillow Showcase℠ listing and you could sell for .
$495,300
2% more+ $9,906
With Zillow Showcase(estimated)
$505,206
