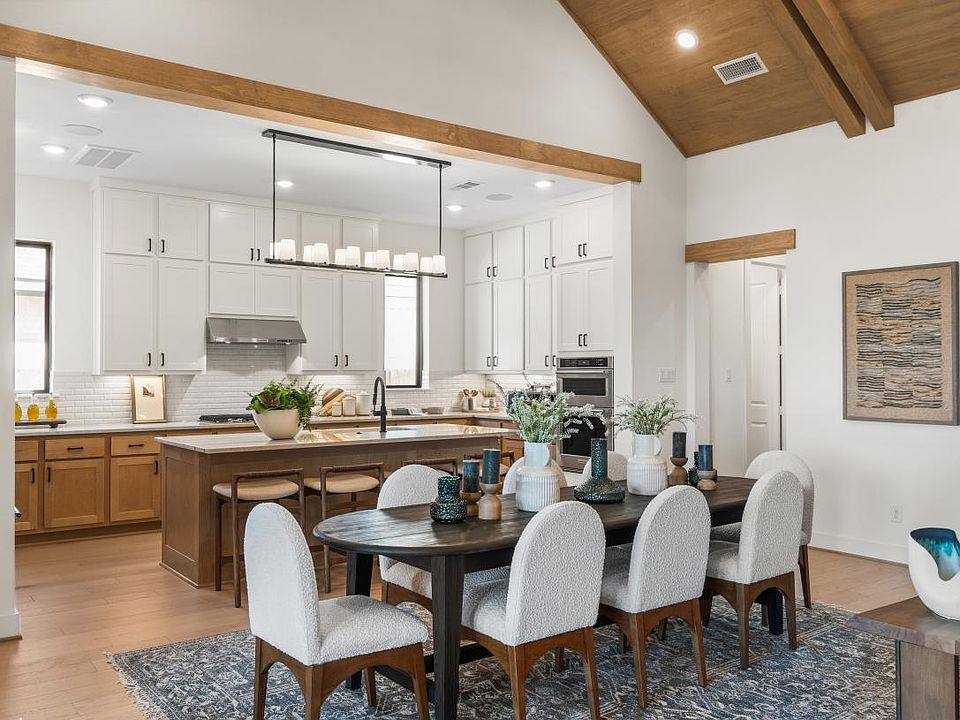MLS# 93262908 - Built by Toll Brothers, Inc. - Ready Now! ~ Smooth stucco with dark trim with clean lines is what you will discover with the Hart Tuscan home. The impressive two-story foyer welcomes friends and family with a stunning circular staircase and views into the great room beyond. French doors enhance the entry of the home office and a short hall leads to a secluded bedroom suite with full bath and walk-in closet, making this the ideal place for overnight guests. The great room boasts a 20-foot ceiling and large window display that overlooks the covered patio. A chef-inspired kitchen is host to a center island, tons of cabinet space and large walk-in pantry. The casual dining area is decorated with a tray ceiling and creates a gathering place while entertaining. A dramatic cathedral ceiling in the primary bedroom adds a touch of elegance and the resort-style bath is accompanied by a centralized soaking tub, walk-in shower, linen closet, dual vanities with bench
New construction
$679,000
1914 Serene Springs Dr, Rosenberg, TX 77469
4beds
3,617sqft
Single Family Residence
Built in 2024
-- sqft lot
$664,100 Zestimate®
$188/sqft
$63/mo HOA
What's special
Impressive two-story foyerSecluded bedroom suiteTray ceilingCentralized soaking tubLinen closetStunning circular staircaseChef-inspired kitchen
- 37 days
- on Zillow |
- 153 |
- 2 |
Zillow last checked: 7 hours ago
Listing updated: 10 hours ago
Listed by:
Ben Caballero TREC #096651 888-872-6006,
HomesUSA.com
Source: HAR,MLS#: 93262908
Travel times
Open houses
Facts & features
Interior
Bedrooms & bathrooms
- Bedrooms: 4
- Bathrooms: 5
- Full bathrooms: 4
- 1/2 bathrooms: 1
Heating
- Electric, Natural Gas, Zoned
Cooling
- Electric, Gas, Zoned
Features
- Flooring: Carpet, Tile
- Has fireplace: No
Interior area
- Total structure area: 3,617
- Total interior livable area: 3,617 sqft
Property
Parking
- Total spaces: 2
- Parking features: Attached
- Attached garage spaces: 2
Features
- Stories: 2
Lot
- Features: Subdivided, 0 Up To 1/4 Acre
Details
- Parcel number: 7506120020010901
Construction
Type & style
- Home type: SingleFamily
- Architectural style: Contemporary
- Property subtype: Single Family Residence
Materials
- Stone, Stucco
- Foundation: Slab
- Roof: Composition
Condition
- New construction: Yes
- Year built: 2024
Details
- Builder name: Toll Brothers, Inc.
Utilities & green energy
- Water: Public
Community & HOA
Community
- Subdivision: Toll Brothers at StoneCreek
HOA
- Has HOA: Yes
- HOA fee: $750 annually
Location
- Region: Rosenberg
Financial & listing details
- Price per square foot: $188/sqft
- Tax assessed value: $60,500
- Annual tax amount: $949
- Date on market: 6/16/2025
- Listing terms: Cash,Conventional,FHA,VA Loan
About the community
PoolPlayground
A hidden gem with a nestled in nature feel, Toll Brothers at StoneCreek brings elegance and luxury to the desirable StoneCreek Estates master plan. Ideally located within walking distance of the onsite elementary school and across from the brand new recreation center, this community of new homes in Richmond, Texas, offers beautiful home designs ranging from 3,078 3,813 square feet, each with the opportunity to personalize the spaces that matter most at the Toll Brothers Design Studio. With a prime location in Lamar CISD that is close to shopping and dining in nearby Sugar Land and less than an hour from downtown Houston, Toll Brothers at StoneCreek is the perfect place to build the home and lifestyle that is perfect for you. Home price does not include any home site premium.
Source: Toll Brothers Inc.

