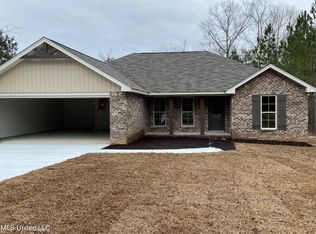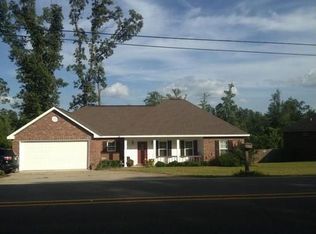Sold
Price Unknown
1914 Old Richton Rd, Petal, MS 39465
3beds
1,567sqft
Single Family Residence, Residential
Built in 2008
-- sqft lot
$245,800 Zestimate®
$--/sqft
$1,596 Estimated rent
Home value
$245,800
$224,000 - $268,000
$1,596/mo
Zestimate® history
Loading...
Owner options
Explore your selling options
What's special
Inviting front porch welcomes you into this charming, move-in ready home that is conveniently located to Petal schools and shopping. This home features an open floor plan with an updated kitchen that includes an island, tiled backsplash, and granite countertops. Durable laminate flooring is in the kitchen and the living room. The split plan has three bedrooms and two full baths. The master bathroom has a jetted tub, separate shower, double vanities, and two closets. The laundry room includes a convenient sink. Storage space abounds which includes built-ins, some floored space in the attic, spacious garage utility room, and a shed in the privacy fenced backyard. Raised flower beds are a bonus. Schedule your showing today.
Zillow last checked: 8 hours ago
Listing updated: August 30, 2024 at 09:51pm
Listed by:
Alisa Sewell 601-310-3198,
Woodland Realty, Inc
Bought with:
NON-MEMBER AGENT
Non-member Office
Source: HSMLS,MLS#: 132392
Facts & features
Interior
Bedrooms & bathrooms
- Bedrooms: 3
- Bathrooms: 2
- Full bathrooms: 2
Cooling
- Electric, Central Air
Features
- Ceiling Fan(s), Walk-In Closet(s), High Ceilings, Granite Counters, Kitchen Island
- Flooring: See Remarks, Other, Ceramic Tile, Carpet
- Windows: Thermopane Windows
- Attic: Pull Down Stairs,Floored
- Has fireplace: No
Interior area
- Total structure area: 1,567
- Total interior livable area: 1,567 sqft
Property
Parking
- Parking features: Garage with door
Features
- Levels: One
- Stories: 1
- Patio & porch: Covered
- Exterior features: Storage
- Has spa: Yes
- Spa features: Bath
- Fencing: Fenced
Lot
- Dimensions: 95 x 295 x 95 x 302
- Features: Subdivision
Details
- Parcel number: 3-021G-29-003.03
Construction
Type & style
- Home type: SingleFamily
- Property subtype: Single Family Residence, Residential
Materials
- Brick Veneer, Aluminum/Vinyl Sdng
- Foundation: Slab
- Roof: Architectural
Condition
- Year built: 2008
Utilities & green energy
- Sewer: Septic Tank
- Water: Community Water
Community & neighborhood
Security
- Security features: Smoke Detector(s), Security System
Location
- Region: Petal
- Subdivision: Other
Price history
| Date | Event | Price |
|---|---|---|
| 5/30/2023 | Sold | -- |
Source: | ||
| 4/26/2023 | Pending sale | $239,900$153/sqft |
Source: | ||
| 4/7/2023 | Listed for sale | $239,900$153/sqft |
Source: | ||
| 3/23/2023 | Pending sale | $239,900$153/sqft |
Source: | ||
| 2/8/2023 | Listed for sale | $239,900+71.5%$153/sqft |
Source: | ||
Public tax history
| Year | Property taxes | Tax assessment |
|---|---|---|
| 2015 | -- | $17,817 |
| 2014 | -- | $17,817 +50% |
| 2013 | -- | $11,878 +2.1% |
Find assessor info on the county website
Neighborhood: 39465
Nearby schools
GreatSchools rating
- 9/10Petal Primary SchoolGrades: PK-2Distance: 1.2 mi
- 9/10Petal Middle SchoolGrades: 7-8Distance: 2.4 mi
- 10/10Petal High SchoolGrades: 9-12Distance: 1.7 mi

