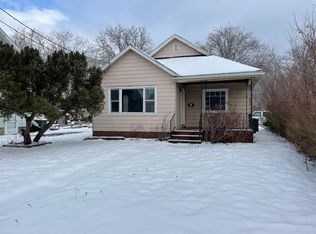Closed
$231,000
1914 Norton St, Rochester, NY 14609
3beds
1,875sqft
Single Family Residence
Built in 1952
7,152.55 Square Feet Lot
$224,900 Zestimate®
$123/sqft
$2,221 Estimated rent
Maximize your home sale
Get more eyes on your listing so you can sell faster and for more.
Home value
$224,900
$209,000 - $241,000
$2,221/mo
Zestimate® history
Loading...
Owner options
Explore your selling options
What's special
Welcome to this adorable Cape Cod-style home, situated on a corner lot with excellent curb appeal! Featuring 3 bedrooms and 1.5 baths across 1,875 square feet, this home blends classic charm with practical living. The 1st floor includes 2 comfortable bedrooms and a full bath, while the 2nd floor opens into a large bonus area—perfect for a home office, playroom, or cozy retreat. The upstairs bedroom features a walk-in closet and additional storage space in the adjoining partial attic. At the heart of the home is a large eat-in kitchen with solid surface countertops and an adjoining dining area, offering plenty of room for meals and entertaining. The formal living room provides an elegant setting for hosting guests or enjoying quiet moments. For everyday living and relaxing, the spacious family room welcomes you as you enter from the attached garage—ideal for movie nights, casual gatherings, or simply unwinding after a long day. The finished basement adds even more flexibility with additional living space and a convenient half bath. Outdoor features include a fenced front yard, a fully fenced backyard, a charming front porch, and a backyard storage shed. The garage and driveway are located on a quiet side street, providing added privacy and easy access. This home offers comfort, space, and functionality—don’t miss the opportunity to make it yours! Open house Sunday, May 4th from 12:00-1:30. Delayed negotiations until Tuesday, May 6th at 3 pm.
Zillow last checked: 8 hours ago
Listing updated: July 07, 2025 at 10:57am
Listed by:
Chelsea M Rowe 585-727-1353,
Howard Hanna
Bought with:
Blair Wisner, 10401263014
Howard Hanna
Source: NYSAMLSs,MLS#: R1602763 Originating MLS: Rochester
Originating MLS: Rochester
Facts & features
Interior
Bedrooms & bathrooms
- Bedrooms: 3
- Bathrooms: 2
- Full bathrooms: 1
- 1/2 bathrooms: 1
- Main level bathrooms: 1
- Main level bedrooms: 2
Heating
- Gas, Forced Air
Cooling
- Central Air
Appliances
- Included: Free-Standing Range, Gas Oven, Gas Range, Gas Water Heater, Microwave, Oven, Refrigerator
- Laundry: In Basement
Features
- Eat-in Kitchen, Separate/Formal Living Room, Solid Surface Counters, Window Treatments, Bedroom on Main Level, Main Level Primary
- Flooring: Carpet, Laminate, Varies
- Windows: Drapes, Thermal Windows
- Basement: Finished,Partially Finished
- Number of fireplaces: 1
Interior area
- Total structure area: 1,875
- Total interior livable area: 1,875 sqft
Property
Parking
- Total spaces: 1
- Parking features: Attached, Garage, Garage Door Opener
- Attached garage spaces: 1
Features
- Patio & porch: Deck, Open, Porch
- Exterior features: Blacktop Driveway, Deck, Fully Fenced
- Fencing: Full
Lot
- Size: 7,152 sqft
- Dimensions: 50 x 143
- Features: Corner Lot, Rectangular, Rectangular Lot
Details
- Additional structures: Shed(s), Storage
- Parcel number: 26140009254000020190000000
- Special conditions: Estate
Construction
Type & style
- Home type: SingleFamily
- Architectural style: Cape Cod
- Property subtype: Single Family Residence
Materials
- Vinyl Siding, Copper Plumbing
- Foundation: Block
- Roof: Asphalt,Shingle
Condition
- Resale
- Year built: 1952
Utilities & green energy
- Electric: Circuit Breakers
- Sewer: Connected
- Water: Connected, Public
- Utilities for property: Cable Available, Electricity Connected, High Speed Internet Available, Sewer Connected, Water Connected
Community & neighborhood
Location
- Region: Rochester
- Subdivision: Laemlein Post Subn
Other
Other facts
- Listing terms: Cash,Conventional,FHA,VA Loan
Price history
| Date | Event | Price |
|---|---|---|
| 7/7/2025 | Sold | $231,000+40.1%$123/sqft |
Source: | ||
| 5/7/2025 | Pending sale | $164,900$88/sqft |
Source: | ||
| 4/30/2025 | Listed for sale | $164,900+186.8%$88/sqft |
Source: | ||
| 2/26/2007 | Sold | $57,500$31/sqft |
Source: Public Record Report a problem | ||
Public tax history
| Year | Property taxes | Tax assessment |
|---|---|---|
| 2024 | -- | $206,300 +117.2% |
| 2023 | -- | $95,000 |
| 2022 | -- | $95,000 |
Find assessor info on the county website
Neighborhood: Northland-Lyceum
Nearby schools
GreatSchools rating
- 2/10School 39 Andrew J TownsonGrades: PK-6Distance: 0.5 mi
- 2/10Northwest College Preparatory High SchoolGrades: 7-9Distance: 0.6 mi
- 2/10East High SchoolGrades: 9-12Distance: 2 mi
Schools provided by the listing agent
- District: Rochester
Source: NYSAMLSs. This data may not be complete. We recommend contacting the local school district to confirm school assignments for this home.
