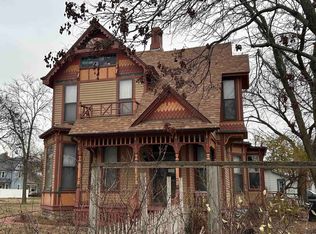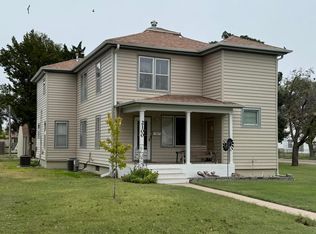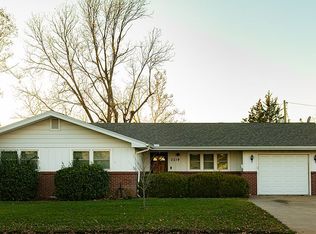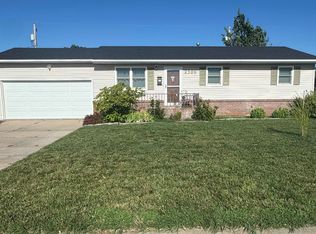Back on the market with a remodeled master bedroom, bathroom, and large master closet!! This home is large enough for a family and yet can accommodate any buyer with main floor living. The house is set up with three additional bedrooms, including two on the 2nd floor and one non-conforming bedroom in the basement. The home has two large living spaces and three total bathrooms. Other great features include an eat in kitchen and a separate dining room, a gas fireplace insert, and a walk-out covered deck. On the outside this home boasts an in-ground watering system, a 24 x 26 detached garage with alley access, and a large garden shed!! Give us a call today!!!
For sale
Price cut: $5K (11/3)
$184,900
1914 Monroe St, Great Bend, KS 67530
4beds
3baths
2,000sqft
Est.:
Residential
Built in 1948
6,969.6 Square Feet Lot
$181,200 Zestimate®
$92/sqft
$-- HOA
What's special
Gas fireplace insertSeparate dining roomDetached garageMain floor livingLarge master closetRemodeled master bedroomEat in kitchen
- 221 days |
- 168 |
- 6 |
Zillow last checked: 8 hours ago
Listing updated: November 03, 2025 at 02:03pm
Listed by:
Aaron Andrews 620-639-2075,
MPIRE Realty Group
Source: Western Kansas AOR,MLS#: 204498
Tour with a local agent
Facts & features
Interior
Bedrooms & bathrooms
- Bedrooms: 4
- Bathrooms: 3
Rooms
- Room types: Basement
Primary bedroom
- Level: First
- Area: 127.6
- Dimensions: 11.6 x 11
Bedroom 2
- Level: Second
- Area: 135
- Dimensions: 15 x 9
Bedroom 3
- Level: Second
- Area: 171.6
- Dimensions: 15.6 x 11
Bedroom 4
- Level: Basement
- Area: 137.5
- Dimensions: 12.5 x 11
Bathroom 1
- Level: First
Bathroom 2
- Level: Second
Bathroom 3
- Level: Basement
Dining room
- Features: Dining/Living Combo
- Level: First
- Area: 127.6
- Dimensions: 11.6 x 11
Family room
- Level: Basement
- Area: 247
- Dimensions: 19 x 13
Kitchen
- Level: First
- Area: 144
- Dimensions: 15 x 9.6
Living room
- Level: First
- Area: 301.6
- Dimensions: 26 x 11.6
Heating
- Natural Gas
Cooling
- Electric
Appliances
- Included: Dishwasher, Dryer, Range, Refrigerator, Washer, Water Softener
Features
- Basement
- Windows: Window Treatments
- Basement: Full
- Has fireplace: Yes
- Fireplace features: Other
Interior area
- Total structure area: 2,000
- Total interior livable area: 2,000 sqft
Property
Parking
- Total spaces: 2
- Parking features: Two Car
- Garage spaces: 2
Features
- Levels: One and One Half
- Patio & porch: Covered
- Has spa: Yes
- Spa features: Bath
- Fencing: Privacy
Lot
- Size: 6,969.6 Square Feet
- Dimensions: 50' x 140'
- Features: Sprinkler System
Details
- Parcel number: 1892901031004000
- Zoning: NC.2 / R-2
Construction
Type & style
- Home type: SingleFamily
- Property subtype: Residential
Materials
- Cedar
- Roof: Composition
Condition
- Year built: 1948
Utilities & green energy
- Sewer: Public Sewer
- Water: City Water, Public, Water Well
- Utilities for property: Cable Connected, Electricity Connected, Natural Gas Connected, Sewer Connected
Community & HOA
Location
- Region: Great Bend
Financial & listing details
- Price per square foot: $92/sqft
- Tax assessed value: $151,100
- Annual tax amount: $2,616
- Date on market: 5/2/2025
- Electric utility on property: Yes
Estimated market value
$181,200
$172,000 - $190,000
$1,504/mo
Price history
Price history
| Date | Event | Price |
|---|---|---|
| 11/3/2025 | Price change | $184,900-2.6%$92/sqft |
Source: | ||
| 5/2/2025 | Listed for sale | $189,900+26.7%$95/sqft |
Source: | ||
| 3/3/2025 | Listing removed | $149,900$75/sqft |
Source: | ||
| 11/13/2024 | Listed for sale | $149,900+29.8%$75/sqft |
Source: | ||
| 3/23/2014 | Listing removed | $115,500$58/sqft |
Source: Coldwell Banker Sell Real Estate #61197 Report a problem | ||
Public tax history
Public tax history
| Year | Property taxes | Tax assessment |
|---|---|---|
| 2025 | -- | $17,376 +3.1% |
| 2024 | $2,616 | $16,859 +5.3% |
| 2023 | -- | $16,014 +20.4% |
Find assessor info on the county website
BuyAbility℠ payment
Est. payment
$1,038/mo
Principal & interest
$717
Property taxes
$256
Home insurance
$65
Climate risks
Neighborhood: 67530
Nearby schools
GreatSchools rating
- 3/10Eisenhower Elementary SchoolGrades: PK-6Distance: 0.8 mi
- 5/10Great Bend Middle SchoolGrades: 7-8Distance: 0.3 mi
- 5/10Great Bend High SchoolGrades: 9-12Distance: 0.4 mi
- Loading
- Loading




