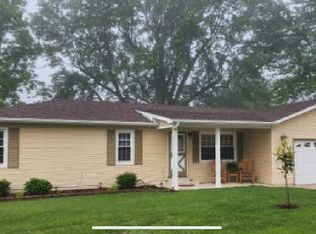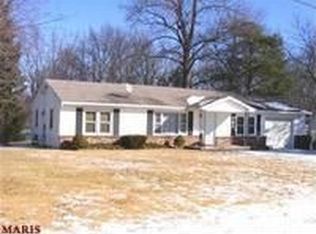Closed
Listing Provided by:
Chad P Wilson 636-229-8743,
Keller Williams Realty West
Bought with: The Agency
Price Unknown
1914 Maple Tree St, Saint Peters, MO 63376
3beds
1,847sqft
Single Family Residence
Built in 1975
1.22 Acres Lot
$327,100 Zestimate®
$--/sqft
$2,103 Estimated rent
Home value
$327,100
$307,000 - $350,000
$2,103/mo
Zestimate® history
Loading...
Owner options
Explore your selling options
What's special
Outstanding opportunity to own a home on 1.2 acres of land in the heart of St Peters! Recently updated durable laminate plank floors & fresh neutral paint throughout both levels of this home. Updated HVAC & water heater as well. Four separate gathering spaces include the living room, family room, rec room with a lovely fireplace, & cheerful sun room with panoramic views of the private yard. Spacious kitchen with stainless steel appliances, including a Bosch dishwasher, & sunny breakfast room with a bay window. Enjoy the back yard from the deck or patio. Attached garage & additional detached 2+ car garage/workshop will delight the craftsman, car enthusiast, or hobbyist. The expansive yard feels like you live in the country, yet you are close to excellent shopping, dining, & conveniences with easy access to I-70/364. Served by Francis Howell Schools including soon-to-be-completed BRAND NEW Francis Howell North High! Home warranty included. What a unique property! See it today! Additional Rooms: Sun Room
Zillow last checked: 8 hours ago
Listing updated: April 28, 2025 at 05:00pm
Listing Provided by:
Chad P Wilson 636-229-8743,
Keller Williams Realty West
Bought with:
Brian D Tash, 2005020526
The Agency
Source: MARIS,MLS#: 22079533 Originating MLS: St. Charles County Association of REALTORS
Originating MLS: St. Charles County Association of REALTORS
Facts & features
Interior
Bedrooms & bathrooms
- Bedrooms: 3
- Bathrooms: 2
- Full bathrooms: 2
- Main level bathrooms: 1
- Main level bedrooms: 2
Primary bedroom
- Features: Floor Covering: Laminate, Wall Covering: Some
- Level: Main
- Area: 120
- Dimensions: 12x10
Bedroom
- Features: Floor Covering: Laminate, Wall Covering: Some
- Level: Main
- Area: 117
- Dimensions: 13x9
Bedroom
- Features: Floor Covering: Laminate, Wall Covering: Some
- Level: Lower
- Area: 143
- Dimensions: 13x11
Bathroom
- Features: Floor Covering: Laminate, Wall Covering: None
- Level: Main
- Area: 40
- Dimensions: 8x5
Bathroom
- Features: Floor Covering: Laminate, Wall Covering: None
- Level: Lower
- Area: 35
- Dimensions: 7x5
Breakfast room
- Features: Floor Covering: Laminate, Wall Covering: Some
- Level: Main
- Area: 88
- Dimensions: 11x8
Family room
- Features: Floor Covering: Laminate, Wall Covering: Some
- Level: Main
- Area: 225
- Dimensions: 15x15
Kitchen
- Features: Floor Covering: Laminate, Wall Covering: None
- Level: Main
- Area: 143
- Dimensions: 13x11
Living room
- Features: Floor Covering: Laminate, Wall Covering: Some
- Level: Main
- Area: 144
- Dimensions: 12x12
Recreation room
- Features: Floor Covering: Laminate, Wall Covering: None
- Level: Lower
- Area: 330
- Dimensions: 22x15
Sunroom
- Features: Floor Covering: Laminate, Wall Covering: None
- Level: Lower
- Area: 240
- Dimensions: 16x15
Heating
- Electric, Radiant Ceiling, Forced Air
Cooling
- Attic Fan, Central Air, Electric
Appliances
- Included: Dishwasher, Disposal, Microwave, Electric Range, Electric Oven, Stainless Steel Appliance(s), Electric Water Heater
Features
- Entrance Foyer, Kitchen/Dining Room Combo, Breakfast Room, Eat-in Kitchen, Pantry, Solid Surface Countertop(s)
- Doors: Atrium Door(s), French Doors
- Windows: Bay Window(s), Insulated Windows, Tilt-In Windows, Window Treatments
- Basement: Full,Partially Finished,Concrete,Sleeping Area,Walk-Out Access
- Number of fireplaces: 1
- Fireplace features: Basement, Family Room, Recreation Room, Wood Burning
Interior area
- Total structure area: 1,847
- Total interior livable area: 1,847 sqft
- Finished area above ground: 1,099
- Finished area below ground: 748
Property
Parking
- Total spaces: 4
- Parking features: Attached, Detached, Garage, Garage Door Opener, Storage, Workshop in Garage
- Attached garage spaces: 4
Features
- Levels: Multi/Split
- Patio & porch: Deck, Patio, Covered
Lot
- Size: 1.22 Acres
- Features: Level
Details
- Additional structures: Garage(s), Second Garage, Workshop
- Parcel number: 30004430308008F.0000000
- Special conditions: Standard
Construction
Type & style
- Home type: SingleFamily
- Architectural style: Split Foyer,Traditional
- Property subtype: Single Family Residence
Materials
- Vinyl Siding
Condition
- Year built: 1975
Details
- Warranty included: Yes
Utilities & green energy
- Sewer: Septic Tank
- Water: Public
Community & neighborhood
Location
- Region: Saint Peters
- Subdivision: Hi Pt Ac
Other
Other facts
- Listing terms: Cash,Conventional,FHA,VA Loan
- Ownership: Private
- Road surface type: Concrete
Price history
| Date | Event | Price |
|---|---|---|
| 3/17/2023 | Sold | -- |
Source: | ||
| 2/14/2023 | Pending sale | $260,000$141/sqft |
Source: | ||
| 2/13/2023 | Listed for sale | $260,000$141/sqft |
Source: | ||
| 1/30/2023 | Listing removed | -- |
Source: | ||
| 1/20/2023 | Pending sale | $260,000$141/sqft |
Source: | ||
Public tax history
| Year | Property taxes | Tax assessment |
|---|---|---|
| 2025 | -- | $44,677 +18.9% |
| 2024 | $2,608 +0.1% | $37,561 |
| 2023 | $2,605 +3.7% | $37,561 +12.3% |
Find assessor info on the county website
Neighborhood: 63376
Nearby schools
GreatSchools rating
- 4/10Fairmount Elementary SchoolGrades: K-5Distance: 1.6 mi
- 7/10Hollenbeck Middle SchoolGrades: 6-8Distance: 3.1 mi
- 8/10Francis Howell North High SchoolGrades: 9-12Distance: 1 mi
Schools provided by the listing agent
- Elementary: Fairmount Elem.
- Middle: Hollenbeck Middle
- High: Francis Howell North High
Source: MARIS. This data may not be complete. We recommend contacting the local school district to confirm school assignments for this home.
Get a cash offer in 3 minutes
Find out how much your home could sell for in as little as 3 minutes with a no-obligation cash offer.
Estimated market value$327,100
Get a cash offer in 3 minutes
Find out how much your home could sell for in as little as 3 minutes with a no-obligation cash offer.
Estimated market value
$327,100

