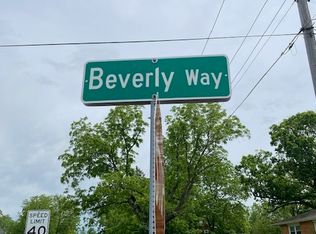The best way to describe this home is: What are you Waiting For? This 2 story Farmhome has a great yard, walking distance to school and downtown. Plus 3 nice sized bedrooms with new carpeting. (wood under the floors) Plus an updated bath with huge soaker tub and standup shower. This home has been so well taken care of and so many updates that you will be set for years! Newer Roof, Windows, floors, carpet, furnace, AC, paint, flowers, some appliances. Plus exterior access to a full DRY basement and garage with loft storage. Sit out back on your deck or patio and enjoy a fire and a glass of wine. Do you have an entrepreneurship style? The zoning here allows for opportunity! Come visit today and love what Spring Grove has to offer.
This property is off market, which means it's not currently listed for sale or rent on Zillow. This may be different from what's available on other websites or public sources.
