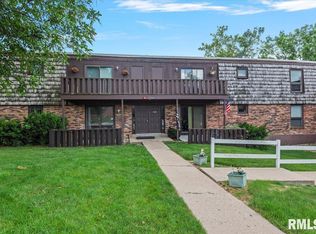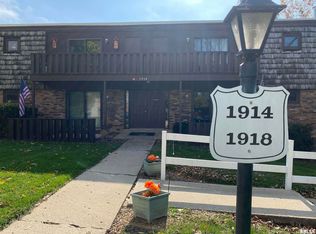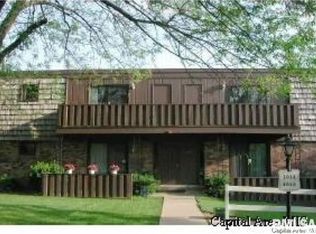Sold for $65,000 on 04/23/24
$65,000
1914 Jeanette Ln APT 6, Springfield, IL 62702
2beds
1,020sqft
Condominium, Residential
Built in 1972
-- sqft lot
$69,600 Zestimate®
$64/sqft
$1,295 Estimated rent
Home value
$69,600
$63,000 - $77,000
$1,295/mo
Zestimate® history
Loading...
Owner options
Explore your selling options
What's special
This 2BR 2BA condo is in a great location and is with-in walking distance to shopping as well as local bus service. 1,000sf+ of carefree living without having to deal with exterior maintenance. This second floor condo is move-in ready with all kitchen appliances included. The new paint and beautiful new luxury vinyl flooring are a welcoming factor. Both bathrooms have updated vanities. There is a community laundry room that is based on the honor system for payment use, private storage locker, and one car garage space on the basement level. Water, sewer, garbage, all exterior maintenance & fire security are included in the $224 monthly condo fee. One cat or small dog are currently permitted for an additional $10 monthly pet fee. NEW ROOF(2022)* No rentals are permitted by either the potential buyer or current owner unless the renter is a blood relative. Evidence in writing must be presented to the Condo Board of Officers.
Zillow last checked: 8 hours ago
Listing updated: July 19, 2024 at 01:01pm
Listed by:
Cheri L Shadis Mobl:217-725-3534,
The Real Estate Group, Inc.
Bought with:
Raegan Parker, 475191649
The Real Estate Group, Inc.
Source: RMLS Alliance,MLS#: CA1027635 Originating MLS: Capital Area Association of Realtors
Originating MLS: Capital Area Association of Realtors

Facts & features
Interior
Bedrooms & bathrooms
- Bedrooms: 2
- Bathrooms: 2
- Full bathrooms: 2
Bedroom 1
- Level: Main
- Dimensions: 16ft 1in x 10ft 9in
Bedroom 2
- Level: Main
- Dimensions: 13ft 5in x 11ft 0in
Other
- Level: Main
- Dimensions: 10ft 2in x 12ft 2in
Additional room
- Description: Hall Bathroom
- Level: Main
Kitchen
- Level: Main
- Dimensions: 10ft 0in x 12ft 0in
Living room
- Level: Main
- Dimensions: 14ft 4in x 15ft 1in
Main level
- Area: 1020
Heating
- Forced Air
Cooling
- Central Air
Appliances
- Included: Dishwasher, Range, Refrigerator, Gas Water Heater
Features
- Basement: Unfinished
Interior area
- Total structure area: 1,020
- Total interior livable area: 1,020 sqft
Property
Parking
- Total spaces: 1
- Parking features: Attached, Paved, Private, Underground
- Attached garage spaces: 1
- Details: Number Of Garage Remotes: 1
Features
- Stories: 1
- Patio & porch: Deck
Lot
- Features: Cul-De-Sac, Dead End Street, Wooded
Details
- Parcel number: 14290353006
Construction
Type & style
- Home type: Condo
- Property subtype: Condominium, Residential
Materials
- Frame, Brick, Cedar, Concrete
- Foundation: Concrete Perimeter
- Roof: Rubber
Condition
- New construction: No
- Year built: 1972
Utilities & green energy
- Sewer: Public Sewer
- Water: Public
Community & neighborhood
Security
- Security features: Security System
Location
- Region: Springfield
- Subdivision: None
HOA & financial
HOA
- Has HOA: Yes
- HOA fee: $224 monthly
- Services included: Common Area Maintenance, Maintenance Structure, Landscaping, Lawn Care, Maintenance Grounds, Security, Snow Removal, Storage Assigned, Trash
Other
Other facts
- Road surface type: Paved
Price history
| Date | Event | Price |
|---|---|---|
| 4/23/2024 | Sold | $65,000-3%$64/sqft |
Source: | ||
| 4/3/2024 | Contingent | $67,000$66/sqft |
Source: | ||
| 3/4/2024 | Listed for sale | $67,000+36.7%$66/sqft |
Source: | ||
| 10/25/2006 | Sold | $49,000+3.2%$48/sqft |
Source: Public Record | ||
| 9/29/2004 | Sold | $47,500+3.3%$47/sqft |
Source: Public Record | ||
Public tax history
| Year | Property taxes | Tax assessment |
|---|---|---|
| 2024 | $1,489 -15.7% | $21,875 +9.5% |
| 2023 | $1,767 +4% | $19,981 +5.4% |
| 2022 | $1,698 +3.4% | $18,954 +3.9% |
Find assessor info on the county website
Neighborhood: 62702
Nearby schools
GreatSchools rating
- 2/10Jane Addams Elementary SchoolGrades: K-5Distance: 0.7 mi
- 2/10U S Grant Middle SchoolGrades: 6-8Distance: 0.4 mi
- 7/10Springfield High SchoolGrades: 9-12Distance: 1.5 mi
Schools provided by the listing agent
- Elementary: Addams II
- Middle: Grant/Lincoln
Source: RMLS Alliance. This data may not be complete. We recommend contacting the local school district to confirm school assignments for this home.

Get pre-qualified for a loan
At Zillow Home Loans, we can pre-qualify you in as little as 5 minutes with no impact to your credit score.An equal housing lender. NMLS #10287.


