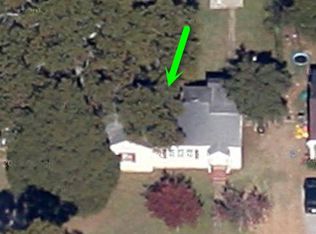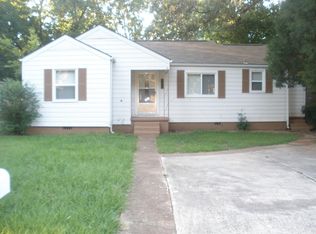Sold for $155,000
$155,000
1914 Enolam Blvd SE, Decatur, AL 35601
3beds
1,225sqft
Single Family Residence
Built in 1950
7,840.8 Square Feet Lot
$152,800 Zestimate®
$127/sqft
$1,212 Estimated rent
Home value
$152,800
$124,000 - $189,000
$1,212/mo
Zestimate® history
Loading...
Owner options
Explore your selling options
What's special
Nestled in the heart of Decatur near Point Mallard Park, this 3-bedroom, 1-bath home offers an incredible opportunity for first-time buyers, investors, or anyone looking for an affordable home to make their own. With its convenient location, this property provides easy access to parks, shopping, and dining, making it a great choice for comfortable living or rental potential. Don’t miss out on this budget-friendly gem—schedule your showing today!
Zillow last checked: 8 hours ago
Listing updated: April 30, 2025 at 10:48am
Listed by:
Eric Fowler 256-226-0321,
MarMac Real Estate
Bought with:
Cynthia Wallace, 159871
Weichert Realtors-The Sp Plce
Source: ValleyMLS,MLS#: 21881486
Facts & features
Interior
Bedrooms & bathrooms
- Bedrooms: 3
- Bathrooms: 1
- Full bathrooms: 1
Primary bedroom
- Features: Ceiling Fan(s)
- Level: First
- Area: 144
- Dimensions: 12 x 12
Bedroom
- Features: Ceiling Fan(s)
- Level: First
- Area: 156
- Dimensions: 13 x 12
Bedroom 2
- Features: Ceiling Fan(s)
- Level: First
- Area: 140
- Dimensions: 14 x 10
Bathroom 1
- Level: First
- Area: 56
- Dimensions: 7 x 8
Kitchen
- Features: Laminate Floor
- Level: First
- Area: 88
- Dimensions: 11 x 8
Living room
- Features: Bay WDW, Ceiling Fan(s), Carpet, Fireplace
- Level: First
- Area: 225
- Dimensions: 15 x 15
Utility room
- Features: Crown Molding, Vinyl
- Level: First
- Area: 108
- Dimensions: 6 x 18
Heating
- Central 1
Cooling
- Central 1
Features
- Basement: Crawl Space
- Number of fireplaces: 1
- Fireplace features: One
Interior area
- Total interior livable area: 1,225 sqft
Property
Parking
- Parking features: Driveway-Gravel, On Street
Features
- Levels: One
- Stories: 1
Lot
- Size: 7,840 sqft
- Dimensions: 64 x 125
Details
- Parcel number: 03 05 21 3 003 025.000
Construction
Type & style
- Home type: SingleFamily
- Architectural style: Ranch
- Property subtype: Single Family Residence
Condition
- New construction: No
- Year built: 1950
Utilities & green energy
- Sewer: Public Sewer
- Water: Public
Community & neighborhood
Location
- Region: Decatur
- Subdivision: Enolam Oaks
Price history
| Date | Event | Price |
|---|---|---|
| 4/30/2025 | Sold | $155,000+3.4%$127/sqft |
Source: | ||
| 4/7/2025 | Pending sale | $149,900$122/sqft |
Source: | ||
| 3/17/2025 | Price change | $149,900-3.8%$122/sqft |
Source: | ||
| 2/21/2025 | Listed for sale | $155,900+26.7%$127/sqft |
Source: | ||
| 12/21/2020 | Sold | $123,000+668.8%$100/sqft |
Source: Public Record Report a problem | ||
Public tax history
| Year | Property taxes | Tax assessment |
|---|---|---|
| 2024 | $207 | $5,620 |
| 2023 | $207 | $5,620 |
| 2022 | $207 -56.8% | $5,620 -46.9% |
Find assessor info on the county website
Neighborhood: 35601
Nearby schools
GreatSchools rating
- 1/10Somerville Road Elementary SchoolGrades: PK-5Distance: 0.3 mi
- 4/10Decatur Middle SchoolGrades: 6-8Distance: 0.7 mi
- 5/10Decatur High SchoolGrades: 9-12Distance: 0.6 mi
Schools provided by the listing agent
- Elementary: Oak Park Elementary
- Middle: Decatur Middle School
- High: Decatur High
Source: ValleyMLS. This data may not be complete. We recommend contacting the local school district to confirm school assignments for this home.
Get pre-qualified for a loan
At Zillow Home Loans, we can pre-qualify you in as little as 5 minutes with no impact to your credit score.An equal housing lender. NMLS #10287.
Sell with ease on Zillow
Get a Zillow Showcase℠ listing at no additional cost and you could sell for —faster.
$152,800
2% more+$3,056
With Zillow Showcase(estimated)$155,856

