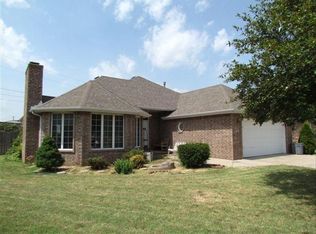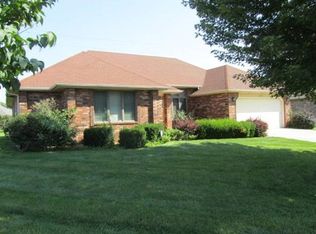Closed
Price Unknown
1914 E Ridgewood Drive, Springfield, MO 65804
3beds
1,814sqft
Single Family Residence
Built in 1994
0.25 Acres Lot
$287,100 Zestimate®
$--/sqft
$1,453 Estimated rent
Home value
$287,100
$261,000 - $316,000
$1,453/mo
Zestimate® history
Loading...
Owner options
Explore your selling options
What's special
Check out this home in AWESOME PRIMROSE PLACE LOCATION and on a quiet cul de sac as a bonus! Price reduced by $11,000! Great SE neighborhood, so convenient to shopping, dining, Medical Mile and the Galloway Trail too! This ALL BRICK home offers 3 bedrooms (each with a walk-in closet)--Master has high vaulted ceiling and newer carpet, 2 baths, a lovely Formal Dining Rm w/ hardwoods adjacent to the Great Rm w/ fireplace, kitchen/Dining combo (the refrigerator stays), and also a heated/cooled sunroom from which to enjoy the view of the large privacy fenced back yard. There is pantry storage right off the kitchen in the laundry area, and this home has a Central Vac System. Plus, the ROOF is new as of April, 2024, and fresh paint throughout the interior! So much to like about this home--make your appointment to view it now!
Zillow last checked: 8 hours ago
Listing updated: June 18, 2025 at 12:23pm
Listed by:
Donna Baldner 417-879-7123,
Murney Associates - Primrose
Bought with:
Sheri Dyer
ReeceNichols - Springfield
Source: SOMOMLS,MLS#: 60282045
Facts & features
Interior
Bedrooms & bathrooms
- Bedrooms: 3
- Bathrooms: 2
- Full bathrooms: 2
Heating
- Forced Air, Central, Natural Gas
Cooling
- Central Air, Ceiling Fan(s)
Appliances
- Included: Dishwasher, Gas Water Heater, Free-Standing Electric Oven, Microwave, Refrigerator, Disposal
- Laundry: Main Level, W/D Hookup
Features
- Central Vacuum, Marble Counters, Laminate Counters, Vaulted Ceiling(s), Tray Ceiling(s), Walk-In Closet(s), Walk-in Shower
- Flooring: Carpet, Tile, Laminate, Hardwood
- Doors: Storm Door(s)
- Windows: Window Treatments, Double Pane Windows, Blinds
- Has basement: No
- Attic: Pull Down Stairs
- Has fireplace: Yes
- Fireplace features: Gas, Great Room
Interior area
- Total structure area: 1,814
- Total interior livable area: 1,814 sqft
- Finished area above ground: 1,814
- Finished area below ground: 0
Property
Parking
- Total spaces: 2
- Parking features: Driveway, Garage Faces Front, Garage Door Opener
- Attached garage spaces: 2
- Has uncovered spaces: Yes
Features
- Levels: One
- Stories: 1
- Patio & porch: Patio, Front Porch
- Exterior features: Rain Gutters
- Fencing: Privacy,Full,Wood
Lot
- Size: 0.25 Acres
- Dimensions: 39 x 133 x 101 x 64 x 107
- Features: Curbs, Cul-De-Sac, Level, Landscaped
Details
- Parcel number: 1905303180
Construction
Type & style
- Home type: SingleFamily
- Architectural style: Traditional
- Property subtype: Single Family Residence
Materials
- Brick
- Roof: Composition
Condition
- Year built: 1994
Utilities & green energy
- Sewer: Public Sewer
- Water: Public
Community & neighborhood
Security
- Security features: Smoke Detector(s)
Location
- Region: Springfield
- Subdivision: Primrose Place
Other
Other facts
- Listing terms: Cash,VA Loan,FHA,Conventional
- Road surface type: Asphalt
Price history
| Date | Event | Price |
|---|---|---|
| 1/3/2025 | Sold | -- |
Source: | ||
| 12/8/2024 | Pending sale | $299,000$165/sqft |
Source: | ||
| 12/4/2024 | Price change | $299,000-3.5%$165/sqft |
Source: | ||
| 11/15/2024 | Listed for sale | $310,000+82.5%$171/sqft |
Source: | ||
| 9/11/2012 | Listing removed | $169,900$94/sqft |
Source: Murney Associates, Realtors #1208441 Report a problem | ||
Public tax history
| Year | Property taxes | Tax assessment |
|---|---|---|
| 2024 | $1,929 +0.6% | $35,950 |
| 2023 | $1,918 +8% | $35,950 +10.6% |
| 2022 | $1,775 +0% | $32,510 |
Find assessor info on the county website
Neighborhood: Primrose
Nearby schools
GreatSchools rating
- 5/10Field Elementary SchoolGrades: K-5Distance: 0.6 mi
- 6/10Pershing Middle SchoolGrades: 6-8Distance: 1.7 mi
- 8/10Glendale High SchoolGrades: 9-12Distance: 1.9 mi
Schools provided by the listing agent
- Elementary: SGF-Field
- Middle: SGF-Pershing
- High: SGF-Glendale
Source: SOMOMLS. This data may not be complete. We recommend contacting the local school district to confirm school assignments for this home.

