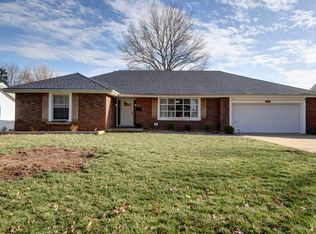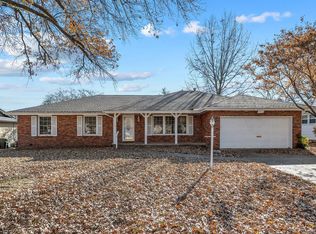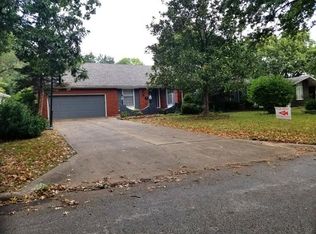Closed
Price Unknown
1914 E Meadow Drive, Springfield, MO 65804
3beds
2,147sqft
Single Family Residence
Built in 1966
0.34 Acres Lot
$316,000 Zestimate®
$--/sqft
$1,781 Estimated rent
Home value
$316,000
$300,000 - $332,000
$1,781/mo
Zestimate® history
Loading...
Owner options
Explore your selling options
What's special
1914 E. Meadow Dr. Springfield, MO. Come see this great move in ready home in such a great neighborhood and location! This home has over 2,100 sq ft. of living space with so much to offer, including an updated kitchen with granite counters and a pantry, 2 living rooms and a beautiful all season sunroom in the back of the house that is heated & cooled. There are also 3 bedrooms plus 2 full bathrooms and a large storage closet in the hallway. Updates include: New roof in 2018, New windows & HVAC in 2015, Green Leaf Gutter system. The home also sits on .34 acre lot with a storage shed in the fenced backyard. Come see this home today!
Zillow last checked: 8 hours ago
Listing updated: August 02, 2024 at 02:57pm
Listed by:
Andy J Trussell 417-300-4923,
Murney Associates - Primrose
Bought with:
Debra L Parrish, 1999086965
Murney Associates - Primrose
Source: SOMOMLS,MLS#: 60243021
Facts & features
Interior
Bedrooms & bathrooms
- Bedrooms: 3
- Bathrooms: 2
- Full bathrooms: 2
Heating
- Fireplace(s), Forced Air, Natural Gas
Cooling
- Ceiling Fan(s), Central Air
Appliances
- Included: Convection Oven, Electric Cooktop, Dishwasher, Disposal, Microwave, Built-In Electric Oven
- Laundry: Main Level, W/D Hookup
Features
- Granite Counters, High Speed Internet, Walk-In Closet(s), Walk-in Shower
- Flooring: Carpet, Hardwood, Tile
- Doors: Storm Door(s)
- Windows: Blinds
- Has basement: No
- Attic: Partially Floored,Pull Down Stairs
- Has fireplace: Yes
- Fireplace features: Brick, Den, Glass Doors, Wood Burning
Interior area
- Total structure area: 2,147
- Total interior livable area: 2,147 sqft
- Finished area above ground: 2,147
- Finished area below ground: 0
Property
Parking
- Total spaces: 2
- Parking features: Driveway, Garage Door Opener, Garage Faces Front, Paved
- Attached garage spaces: 2
- Has uncovered spaces: Yes
Features
- Levels: One
- Stories: 1
- Patio & porch: Glass Enclosed, Patio
- Fencing: Chain Link
Lot
- Size: 0.34 Acres
- Features: Landscaped
Details
- Parcel number: 881905303043
Construction
Type & style
- Home type: SingleFamily
- Architectural style: Traditional
- Property subtype: Single Family Residence
Materials
- Brick, Wood Siding
- Foundation: Crawl Space
- Roof: Composition
Condition
- Year built: 1966
Utilities & green energy
- Sewer: Public Sewer
- Water: Public
- Utilities for property: Cable Available
Green energy
- Energy efficient items: High Efficiency - 90%+
Community & neighborhood
Location
- Region: Springfield
- Subdivision: Green Meadows Est
Other
Other facts
- Listing terms: Cash,Conventional,FHA,VA Loan
- Road surface type: Asphalt
Price history
| Date | Event | Price |
|---|---|---|
| 6/16/2023 | Sold | -- |
Source: | ||
| 5/22/2023 | Pending sale | $295,000$137/sqft |
Source: | ||
| 5/18/2023 | Listed for sale | $295,000$137/sqft |
Source: | ||
Public tax history
| Year | Property taxes | Tax assessment |
|---|---|---|
| 2024 | $1,846 +0.6% | $34,410 |
| 2023 | $1,836 +11.6% | $34,410 +14.2% |
| 2022 | $1,645 +0% | $30,120 |
Find assessor info on the county website
Neighborhood: Primrose
Nearby schools
GreatSchools rating
- 5/10Field Elementary SchoolGrades: K-5Distance: 0.5 mi
- 6/10Pershing Middle SchoolGrades: 6-8Distance: 1.6 mi
- 8/10Glendale High SchoolGrades: 9-12Distance: 1.8 mi
Schools provided by the listing agent
- Elementary: SGF-Field
- Middle: SGF-Pershing
- High: SGF-Glendale
Source: SOMOMLS. This data may not be complete. We recommend contacting the local school district to confirm school assignments for this home.


