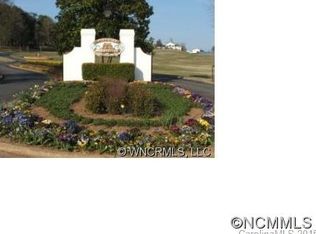This property has everything you'll need! This 106 acre farm gives a very private feel but it's conveniently located to downtown Rutherfordton and TIEC. There are 2 barns with 23 horse stalls total, a tack room, a hot water wash rack, feed room, two riding arena's (one with lights) and hay storage above the horse stalls. This property borders Broad River and sits across from Cleghorn Plantation. The home offers plenty of space with 4 bedrooms, 3 full baths and 2 half baths! The unfinished basement has a half bath and a wood-burning fireplace, which gives it awesome potential for additional living space considering HVAC vents are already in place. Additional features include 2 bonus rooms, an above ground pool and an enclosed porch with a built in BBQ grill. Take a look at the virtual tour for more photos.
This property is off market, which means it's not currently listed for sale or rent on Zillow. This may be different from what's available on other websites or public sources.
