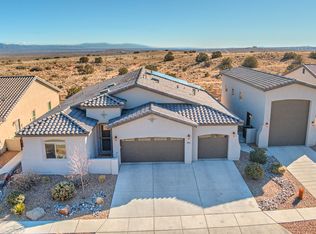Sold
Price Unknown
1914 Castle Peak Loop NE, Rio Rancho, NM 87144
4beds
1,967sqft
Single Family Residence
Built in 2020
9,147.6 Square Feet Lot
$444,400 Zestimate®
$--/sqft
$2,481 Estimated rent
Home value
$444,400
$400,000 - $493,000
$2,481/mo
Zestimate® history
Loading...
Owner options
Explore your selling options
What's special
This stunning home featuring all the luxuries of a custom home in the highly desired private gated neighborhood in Mariposa. A chef's delight kitchen with large granite island stainless steel appliances with gas cooktop & built in wall oven & microwave. Home has wood plank style ceramic tile, 8 ft doors and windows looking out to large covered patio. The backyard oasis is fully landscaped with turf area, raised beds and fruit trees. This is a smart home and New Mexico Green Built Certified with a full security system that conveys with the home. Imagine living the good life in Mariposa, a 6,500 acre community with 2,300 acres of open space, nature trails, community center, indoor and outdoor pools, fitness center. 2.75% assumable FHA rate available
Zillow last checked: 8 hours ago
Listing updated: June 18, 2025 at 04:20pm
Listed by:
Alicia Marie Messenger 505-554-4210,
Coldwell Banker Legacy
Bought with:
Margaret L Henderson, REC20250485
Realty One Group Concierge
Source: SWMLS,MLS#: 1063926
Facts & features
Interior
Bedrooms & bathrooms
- Bedrooms: 4
- Bathrooms: 2
- Full bathrooms: 2
Primary bedroom
- Level: Main
- Area: 211.5
- Dimensions: 15 x 14.1
Bedroom 2
- Level: Main
- Area: 124
- Dimensions: 12.4 x 10
Bedroom 3
- Level: Main
- Area: 124
- Dimensions: 12.4 x 10
Bedroom 4
- Level: Main
- Area: 116
- Dimensions: 11.6 x 10
Kitchen
- Level: Main
- Area: 144
- Dimensions: 12 x 12
Living room
- Level: Main
- Area: 164.64
- Dimensions: 14.7 x 11.2
Heating
- Central, Forced Air, Natural Gas
Cooling
- ENERGY STAR Qualified Equipment, Refrigerated
Appliances
- Included: Built-In Gas Oven, Built-In Gas Range, Microwave, Refrigerator
- Laundry: Electric Dryer Hookup
Features
- Dual Sinks, Entrance Foyer, Garden Tub/Roman Tub, Kitchen Island, Main Level Primary, Separate Shower, Walk-In Closet(s)
- Flooring: Carpet, Tile
- Windows: Double Pane Windows, Insulated Windows
- Has basement: No
- Has fireplace: No
Interior area
- Total structure area: 1,967
- Total interior livable area: 1,967 sqft
Property
Parking
- Total spaces: 2
- Parking features: Attached, Garage
- Attached garage spaces: 2
Features
- Levels: One
- Stories: 1
- Patio & porch: Covered, Patio
- Exterior features: Privacy Wall
- Pool features: Community
Lot
- Size: 9,147 sqft
Details
- Parcel number: R155051
- Zoning description: R-1
Construction
Type & style
- Home type: SingleFamily
- Architectural style: Mediterranean
- Property subtype: Single Family Residence
Materials
- Frame, Stucco
- Roof: Pitched,Tile
Condition
- Resale
- New construction: No
- Year built: 2020
Details
- Builder name: Dr Horton
Utilities & green energy
- Sewer: Public Sewer
- Water: Public
- Utilities for property: Cable Available, Electricity Connected, Natural Gas Connected, Phone Available, Sewer Connected, Water Connected
Green energy
- Energy generation: None
Community & neighborhood
Community
- Community features: Gated
Location
- Region: Rio Rancho
HOA & financial
HOA
- Has HOA: Yes
- HOA fee: $167 monthly
- Services included: Clubhouse, Pool(s)
Other
Other facts
- Listing terms: Cash,Conventional,FHA,VA Loan
- Road surface type: Asphalt
Price history
| Date | Event | Price |
|---|---|---|
| 10/7/2024 | Sold | -- |
Source: | ||
| 8/26/2024 | Pending sale | $456,500$232/sqft |
Source: | ||
| 7/24/2024 | Price change | $456,500-0.5%$232/sqft |
Source: | ||
| 5/26/2024 | Listed for sale | $459,000$233/sqft |
Source: | ||
Public tax history
| Year | Property taxes | Tax assessment |
|---|---|---|
| 2025 | $6,201 +20.6% | $152,512 +31% |
| 2024 | $5,142 +2.1% | $116,378 +3% |
| 2023 | $5,034 +1.6% | $112,988 +3% |
Find assessor info on the county website
Neighborhood: 87144
Nearby schools
GreatSchools rating
- 7/10Vista Grande Elementary SchoolGrades: K-5Distance: 4.4 mi
- 8/10Mountain View Middle SchoolGrades: 6-8Distance: 6.3 mi
- 7/10V Sue Cleveland High SchoolGrades: 9-12Distance: 3.9 mi
Schools provided by the listing agent
- Elementary: Vista Grande
- Middle: Mountain View
- High: V. Sue Cleveland
Source: SWMLS. This data may not be complete. We recommend contacting the local school district to confirm school assignments for this home.
Get a cash offer in 3 minutes
Find out how much your home could sell for in as little as 3 minutes with a no-obligation cash offer.
Estimated market value$444,400
Get a cash offer in 3 minutes
Find out how much your home could sell for in as little as 3 minutes with a no-obligation cash offer.
Estimated market value
$444,400
