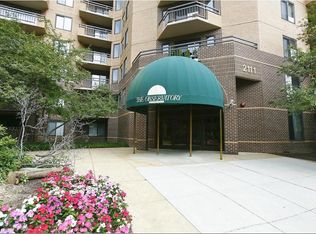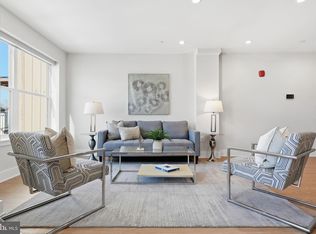Modern sophistication and timeless Georgetown elegance converge at 1914 35th Street NW — a nearly 6,000-square-foot residence across four beautifully finished levels served by an elevator to all floors. Built in 1984 and thoughtfully updated for today’s lifestyle, this home blends contemporary design with classic proportions in one of the neighborhood’s most convenient locations. The main level is anchored by a striking, recently renovated kitchen with Scavolini cabinetry, Miele appliances, Porcelanosa stone countertops and a built-in banquette — a perfect balance of form and function. Elegant formal living and dining rooms provide ideal entertaining spaces, while large windows invite abundant natural light throughout. The expansive living room offers soaring 9’7” ceilings, a fireplace, built-in Poliform cabinetry, and direct access to the patio and garden, making it a true gathering space full of drama. The luxurious primary suite features a seating area, generous wardrobe room, spa-inspired bath, sauna, and a private roofdeck balcony. Three additional bedrooms, a library with fireplace, an exercise room, and four and a half baths offer exceptional flexibility for family or guests. An additional roofdeck balcony with city views and a stunning, two-tiered rear patio and garden extend the living space outdoors, creating a seamless connection between indoor comfort and open-air enjoyment. Additional highlights include several updated secondary baths, elevator access to every level, multiple skylights, and a 2-car tandem garage with driveway parking. With no neighbors across the street and sited around the corner from Glover Archbold Park, the home is private and close to nearby parks and greenery. Perfectly situated just moments from Georgetown’s renowned shops, restaurants, and waterfront parks, this remarkable home captures the best of modern living in one of Washington’s most storied neighborhoods.
Pending
$3,995,000
1914 35th St NW, Washington, DC 20007
4beds
5,316sqft
Est.:
Townhouse
Built in 1984
2,651 Square Feet Lot
$3,798,100 Zestimate®
$752/sqft
$-- HOA
What's special
Generous wardrobe roomLuxurious primary suiteSpa-inspired bathExercise roomStriking recently renovated kitchenMiele appliancesPorcelanosa stone countertops
- 114 days |
- 582 |
- 18 |
Zillow last checked: 8 hours ago
Listing updated: February 11, 2026 at 01:56am
Listed by:
Robert Hryniewicki 202-893-8881,
TTR Sotheby's International Realty,
Listing Team: Hrls Partners, Co-Listing Team: Hrls Partners,Co-Listing Agent: Adam T Rackliffe 202-893-8881,
TTR Sotheby's International Realty
Source: Bright MLS,MLS#: DCDC2229436
Facts & features
Interior
Bedrooms & bathrooms
- Bedrooms: 4
- Bathrooms: 5
- Full bathrooms: 4
- 1/2 bathrooms: 1
- Main level bathrooms: 1
Basement
- Area: 1560
Heating
- Central, Natural Gas
Cooling
- Central Air, Electric
Appliances
- Included: Microwave, Oven, Oven/Range - Gas, Range Hood, Refrigerator, Stainless Steel Appliance(s), Water Heater, Washer, Dryer, Gas Water Heater
Features
- Elevator, Built-in Features, Butlers Pantry, Curved Staircase, Formal/Separate Dining Room, Kitchen - Gourmet, Primary Bath(s), Recessed Lighting, Sauna, Upgraded Countertops
- Flooring: Wood
- Windows: Skylight(s)
- Basement: Garage Access,Interior Entry
- Number of fireplaces: 2
Interior area
- Total structure area: 5,976
- Total interior livable area: 5,316 sqft
- Finished area above ground: 4,416
- Finished area below ground: 900
Video & virtual tour
Property
Parking
- Total spaces: 3
- Parking features: Garage Faces Front, Storage, Oversized, Inside Entrance, Attached, Driveway
- Attached garage spaces: 2
- Uncovered spaces: 1
Accessibility
- Accessibility features: Accessible Elevator Installed
Features
- Levels: Four
- Stories: 4
- Pool features: None
Lot
- Size: 2,651 Square Feet
- Features: Unknown Soil Type
Details
- Additional structures: Above Grade, Below Grade
- Parcel number: 1296/E/0373
- Zoning: SEE ZONING WEBSITE
- Special conditions: Standard
Construction
Type & style
- Home type: Townhouse
- Architectural style: Transitional
- Property subtype: Townhouse
Materials
- Brick
- Foundation: Other
Condition
- New construction: No
- Year built: 1984
Utilities & green energy
- Sewer: Public Sewer
- Water: Public
Community & HOA
Community
- Subdivision: Georgetown
HOA
- Has HOA: No
Location
- Region: Washington
Financial & listing details
- Price per square foot: $752/sqft
- Tax assessed value: $3,160,070
- Annual tax amount: $27,260
- Date on market: 10/30/2025
- Listing agreement: Exclusive Right To Sell
- Ownership: Fee Simple
Estimated market value
$3,798,100
$3.61M - $3.99M
$7,887/mo
Price history
Price history
| Date | Event | Price |
|---|---|---|
| 2/11/2026 | Pending sale | $3,995,000$752/sqft |
Source: | ||
| 2/2/2026 | Contingent | $3,995,000$752/sqft |
Source: | ||
| 10/30/2025 | Listed for sale | $3,995,000-7%$752/sqft |
Source: | ||
| 9/30/2025 | Listing removed | $4,295,000$808/sqft |
Source: | ||
| 9/3/2025 | Listed for sale | $4,295,000$808/sqft |
Source: | ||
| 9/2/2025 | Listing removed | $4,295,000$808/sqft |
Source: | ||
| 6/12/2025 | Listed for sale | $4,295,000+49.9%$808/sqft |
Source: | ||
| 4/22/2020 | Sold | $2,865,000-4.3%$539/sqft |
Source: Public Record Report a problem | ||
| 1/8/2020 | Listed for sale | $2,995,000+36.1%$563/sqft |
Source: TTR Sotheby's International Realty #DCDC454100 Report a problem | ||
| 11/1/2013 | Listing removed | $7,500$1/sqft |
Source: TTR Sotheby's International Realty #DC8064142 Report a problem | ||
| 6/6/2013 | Listed for rent | $7,500$1/sqft |
Source: TTR Sotheby's International Realty #DC8064142 Report a problem | ||
| 4/12/2012 | Listing removed | $7,500$1/sqft |
Source: Exit Realty Enterprises Report a problem | ||
| 3/7/2012 | Listed for rent | $7,500$1/sqft |
Source: Weichert, REALTORS #DC7788454 Report a problem | ||
| 7/6/2004 | Sold | $2,200,000+33.3%$414/sqft |
Source: Public Record Report a problem | ||
| 4/10/2003 | Sold | $1,650,000+43.5%$310/sqft |
Source: Public Record Report a problem | ||
| 8/17/2000 | Sold | $1,150,000$216/sqft |
Source: Public Record Report a problem | ||
Public tax history
Public tax history
| Year | Property taxes | Tax assessment |
|---|---|---|
| 2025 | $27,260 +8% | $3,100,980 +4.4% |
| 2024 | $25,249 +2.4% | $2,970,500 +2.4% |
| 2023 | $24,658 +4.1% | $2,900,950 +4.1% |
| 2022 | $23,679 -5.4% | $2,785,750 -5.4% |
| 2021 | $25,031 +3% | $2,944,770 +3% |
| 2020 | $24,299 +6.7% | $2,858,650 +6.7% |
| 2018 | $22,767 +6.9% | $2,678,430 +6.9% |
| 2017 | $21,291 +3.2% | $2,504,830 +3.2% |
| 2016 | $20,628 -6.4% | $2,426,830 -6.4% |
| 2015 | $22,031 +4.9% | $2,591,850 +4.9% |
| 2014 | $21,004 +2.3% | $2,471,050 +2.3% |
| 2013 | $20,531 -0.4% | $2,415,430 -0.4% |
| 2012 | $20,608 | $2,424,520 |
| 2011 | $20,608 +44.3% | $2,424,520 +3.9% |
| 2010 | $14,282 +10% | $2,332,610 +6.6% |
| 2009 | $12,984 +16.3% | $2,188,420 +2.3% |
| 2007 | $11,167 +5.2% | $2,138,470 +15.8% |
| 2006 | $10,613 -30.8% | $1,846,660 +15.6% |
| 2005 | $15,334 +42.6% | $1,597,250 +37.9% |
| 2004 | $10,751 +24.9% | $1,157,850 +25% |
| 2003 | $8,606 +17.9% | $926,510 +17.2% |
| 2002 | $7,303 +1.2% | $790,694 +1.1% |
| 2001 | $7,218 | $781,900 |
Find assessor info on the county website
BuyAbility℠ payment
Est. payment
$22,766/mo
Principal & interest
$20602
Property taxes
$2164
Climate risks
Neighborhood: Burleith
Nearby schools
GreatSchools rating
- 10/10Hyde-Addison Elementary SchoolGrades: PK-5Distance: 0.6 mi
- 6/10Hardy Middle SchoolGrades: 6-8Distance: 0.1 mi
- 7/10Jackson-Reed High SchoolGrades: 9-12Distance: 2.4 mi
Schools provided by the listing agent
- Middle: Hardy
- High: Wilson Senior
- District: District Of Columbia Public Schools
Source: Bright MLS. This data may not be complete. We recommend contacting the local school district to confirm school assignments for this home.
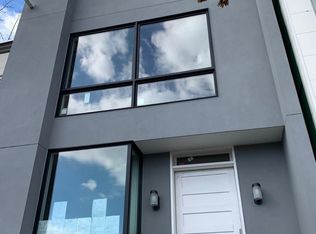
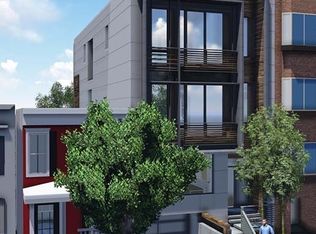
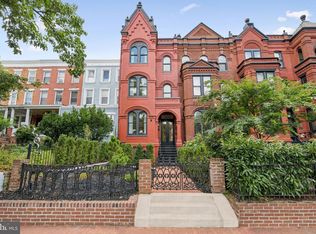

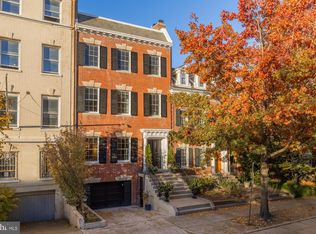
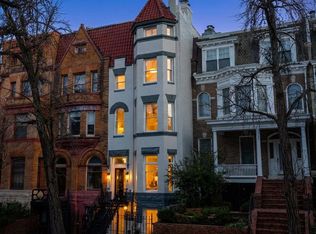

![[object Object]](https://photos.zillowstatic.com/fp/8e05d4a4ba07a6a9de80ac2d1d12b46c-p_c.jpg)
