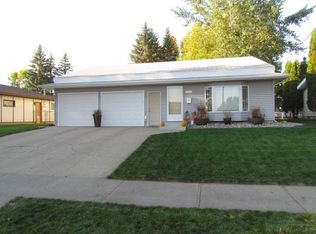Look at this beautifully remodeled home in SW Minot close to major roads, shopping and parks. When walking into this house, you will be greeted by the living room with a large window allowing lots of natural light in the home. The kitchen and dining room are open and is a great space for entertaining. The kitchen features top of the line Frigidaire Gallery appliances along with a double oven, glass top stove, 3/4' cabinet grade plywood with soft closing drawers and cabinets. There is Dura Ceramic flooring in the kitchen, dining area and upstairs bathrooms. The Master Suite on the main floor is spacious and has a separate full bath and a great sized corner tub for relaxing. An additional 3/4 bath is off the dining room and double as a laundry room. The LG washer and dryer do convey with the property. Downstairs features a large family room along with a bedroom and large, full bath attached. There is also a non-egress bedroom with closet as well. The garage is 24 x 36 ft and has plenty of storage. After exiting the double doors to the backyard, you will be on a patio looking to a fenced in yard that has an area to have a fire pit.
This property is off market, which means it's not currently listed for sale or rent on Zillow. This may be different from what's available on other websites or public sources.

