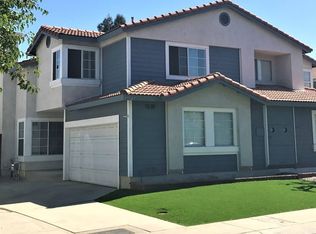Sold for $550,000
Listing Provided by:
Lauren Lumbattis DRE #01746402 909-248-5304,
First Team Real Estate
Bought with: Jason Mitchell Real Estate California, Inc.
$550,000
19137 Pemberton Pl, Riverside, CA 92508
3beds
1,708sqft
Single Family Residence
Built in 1993
3,485 Square Feet Lot
$547,800 Zestimate®
$322/sqft
$3,155 Estimated rent
Home value
$547,800
$498,000 - $603,000
$3,155/mo
Zestimate® history
Loading...
Owner options
Explore your selling options
What's special
Located in the highly sought-after Orangecrest community, this well-designed townhouse offers comfort, convenience, and a great layout. All three bedrooms are upstairs, including a spacious primary suite with en-suite bath. The two secondary bedrooms share a full hall bath, and there’s a downstairs powder room for guests.
Freshly painted with tall ceilings, the home feels bright and open. As you enter, you’re welcomed by a formal living and dining area that flows into a spacious kitchen with plenty of counter space and cabinets, opening to the cozy family room. The private yard is the perfect size for enjoying California weather—ideal for a BBQ or small gathering.
Complete with an attached two-car garage, this home is just minutes from local shopping, restaurants, and even a nearby wine bar. With top-rated schools and parks nearby, Orangecrest remains one of Riverside’s most desirable neighborhoods for a reason.
Zillow last checked: 8 hours ago
Listing updated: July 09, 2025 at 07:27pm
Listing Provided by:
Lauren Lumbattis DRE #01746402 909-248-5304,
First Team Real Estate
Bought with:
Andrea Barquero, DRE #01819765
Jason Mitchell Real Estate California, Inc.
Source: CRMLS,MLS#: PW25101170 Originating MLS: California Regional MLS
Originating MLS: California Regional MLS
Facts & features
Interior
Bedrooms & bathrooms
- Bedrooms: 3
- Bathrooms: 3
- Full bathrooms: 2
- 1/2 bathrooms: 1
- Main level bathrooms: 1
Bedroom
- Features: All Bedrooms Up
Heating
- Central
Cooling
- Central Air
Appliances
- Laundry: Inside
Features
- All Bedrooms Up
- Has fireplace: Yes
- Fireplace features: Family Room
- Common walls with other units/homes: 1 Common Wall,No One Above,No One Below
Interior area
- Total interior livable area: 1,708 sqft
Property
Parking
- Total spaces: 2
- Parking features: Garage - Attached
- Attached garage spaces: 2
Features
- Levels: Two
- Stories: 2
- Entry location: Front door
- Pool features: None
- Has view: Yes
- View description: Neighborhood
Lot
- Size: 3,485 sqft
Details
- Parcel number: 276131009
- Special conditions: Standard
Construction
Type & style
- Home type: SingleFamily
- Property subtype: Single Family Residence
- Attached to another structure: Yes
Condition
- New construction: No
- Year built: 1993
Utilities & green energy
- Sewer: Public Sewer
- Water: Public
Community & neighborhood
Community
- Community features: Curbs, Sidewalks
Location
- Region: Riverside
HOA & financial
HOA
- Has HOA: Yes
- HOA fee: $213 monthly
- Amenities included: Call for Rules, Maintenance Grounds
- Association name: Woodridge HOA
- Association phone: 714-528-3100
Other
Other facts
- Listing terms: Cash,Conventional,Contract,Submit
Price history
| Date | Event | Price |
|---|---|---|
| 7/9/2025 | Sold | $550,000+2%$322/sqft |
Source: | ||
| 6/12/2025 | Pending sale | $539,000$316/sqft |
Source: | ||
| 5/7/2025 | Listed for sale | $539,000+35.1%$316/sqft |
Source: | ||
| 12/30/2020 | Sold | $399,000$234/sqft |
Source: | ||
| 11/25/2020 | Pending sale | $399,000$234/sqft |
Source: WESTCOE REALTORS INC #IV20241086 Report a problem | ||
Public tax history
| Year | Property taxes | Tax assessment |
|---|---|---|
| 2025 | $4,776 +3.4% | $431,888 +2% |
| 2024 | $4,618 +0.5% | $423,420 +2% |
| 2023 | $4,596 +1.9% | $415,119 +2% |
Find assessor info on the county website
Neighborhood: Mission Grove
Nearby schools
GreatSchools rating
- 6/10John F. Kennedy Elementary SchoolGrades: K-6Distance: 1.2 mi
- 7/10Amelia Earhart Middle SchoolGrades: 7-8Distance: 1.9 mi
- 9/10Martin Luther King Jr. High SchoolGrades: 9-12Distance: 2.1 mi
Get a cash offer in 3 minutes
Find out how much your home could sell for in as little as 3 minutes with a no-obligation cash offer.
Estimated market value
$547,800
