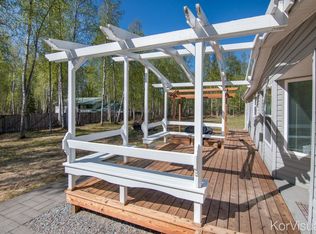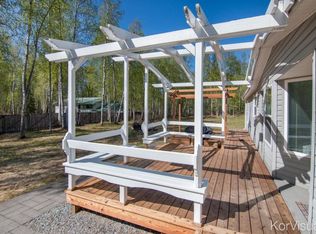Sold
Price Unknown
19136 S Birchwood Loop Rd, Chugiak, AK 99567
3beds
4,280sqft
Single Family Residence
Built in 1966
0.96 Acres Lot
$756,600 Zestimate®
$--/sqft
$3,805 Estimated rent
Home value
$756,600
$681,000 - $847,000
$3,805/mo
Zestimate® history
Loading...
Owner options
Explore your selling options
What's special
This breathtaking home is a true testament to custom craftsmanship and elegant design. As you enter, you'll be greeted by a spacious foyer that leads to an exceptional master suite, which features an expansive bathroom equipped with a luxurious soaking tub and a separate glass-enclosed shower. The master closet is impressively large, providing ample storage space for all your wardrobeneeds. The heart of the home is the remarkable kitchen, which boasts stainless steel appliances, sleek concrete countertops, and an oversized pantry for all your culinary essentials. The stunning butcher block island serves as both a functional workspace and a gathering place for family and friends, making it perfect for entertaining. The beautiful living room is a showstopper with its soaring ceilings and a fabulous gas fireplace, creating a warm and inviting atmosphere. The wall-to-ceiling windows allow natural light to cascade throughout the space, offering picturesque views of the surrounding landscape. With four thoughtfully designed bedrooms, the main home ensures plenty of privacy and comfort for the entire family. For those seeking relaxation, the outdoor area is complete with a soothing hot tub, ideal for unwinding after a long day. Additionally, the attached apartment above the garage is a versatile feature of this property, offering one bedroom and one bath perfect for guests, an in-law suite, or the potential for rental income. This exquisite home seamlessly combines luxury and functionality, making it an opportunity not to be missed! if buyer wants to have a 5 bedroom home, price to be increased to $775,000 and larger septic tank to be installed for this upgrade.
Zillow last checked: 8 hours ago
Listing updated: August 29, 2025 at 04:41pm
Listed by:
Audrey G Mason,
RE/MAX Dynamic Properties - Eagle River Branch,
Brent Mason,
RE/MAX Dynamic Properties - Eagle River Branch
Bought with:
Veterans of the Valley Team
Real Broker Wasilla
Source: AKMLS,MLS#: 25-7079
Facts & features
Interior
Bedrooms & bathrooms
- Bedrooms: 3
- Bathrooms: 4
- Full bathrooms: 3
- 3/4 bathrooms: 1
Heating
- Baseboard, Natural Gas
Features
- Has basement: No
- Common walls with other units/homes: No Common Walls
Interior area
- Total structure area: 4,280
- Total interior livable area: 4,280 sqft
Property
Parking
- Total spaces: 2
- Parking features: Attached, No Carport
- Attached garage spaces: 2
Features
- Waterfront features: None, No Access
Lot
- Size: 0.96 Acres
Details
- Parcel number: 0511724800001
- Zoning: CE-R-9
- Zoning description: Low Density Residential
Construction
Type & style
- Home type: SingleFamily
- Property subtype: Single Family Residence
Materials
- Foundation: Block
Condition
- New construction: No
- Year built: 1966
Utilities & green energy
- Sewer: Septic Tank
- Water: Well
Community & neighborhood
Location
- Region: Chugiak
Price history
| Date | Event | Price |
|---|---|---|
| 8/29/2025 | Sold | -- |
Source: | ||
| 7/7/2025 | Pending sale | $745,000$174/sqft |
Source: | ||
| 6/23/2025 | Price change | $745,000-3.9%$174/sqft |
Source: | ||
| 6/10/2025 | Listed for sale | $775,000+216.5%$181/sqft |
Source: | ||
| 10/26/2009 | Sold | -- |
Source: Agent Provided Report a problem | ||
Public tax history
| Year | Property taxes | Tax assessment |
|---|---|---|
| 2025 | $10,794 +2.5% | $753,800 +5.3% |
| 2024 | $10,531 +4.1% | $715,900 +6.1% |
| 2023 | $10,112 +10.8% | $675,000 +11.7% |
Find assessor info on the county website
Neighborhood: 99567
Nearby schools
GreatSchools rating
- 6/10Birchwood ABC Elementary SchoolGrades: PK-6Distance: 1.4 mi
- 8/10Mirror Lake Middle SchoolGrades: 6-8Distance: 3.9 mi
- 6/10Chugiak High SchoolGrades: 9-12Distance: 1.7 mi
Schools provided by the listing agent
- Middle: Mirror Lake
- High: Chugiak
Source: AKMLS. This data may not be complete. We recommend contacting the local school district to confirm school assignments for this home.

