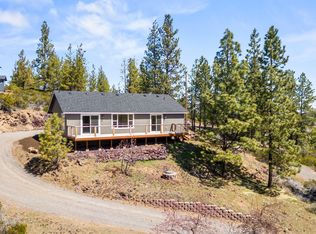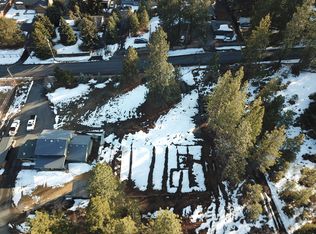**CASH ONLY & SOLD AS IS** Tucked away on a .91 acre lot this home lives so much larger than what you would expect. As soon as you pull up you recognize immediately that there was a craftsman that owned this home by all its detail and added character to the exterior. Inside you will be amazed at all the light and bright space you have that could open to so many options. With two front decks you will enjoy the yard and sunrises or evenings away from the hot summer sun. There is a 2 car garage plus two storage sheds that are detailed to match the quaint features of the home, they resemble little cottages. Both inside and out this home will not disappoint.
This property is off market, which means it's not currently listed for sale or rent on Zillow. This may be different from what's available on other websites or public sources.

