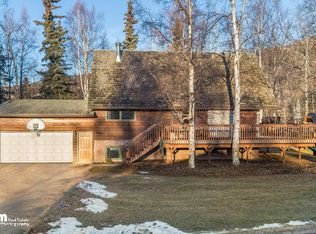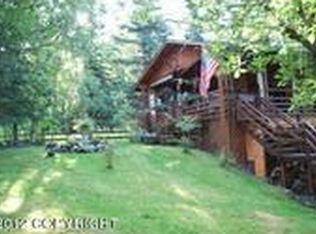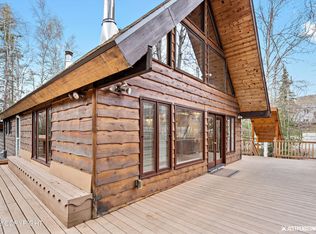Sold
Price Unknown
19131 Twenty Grand Rd, Eagle River, AK 99577
3beds
2,756sqft
Single Family Residence
Built in 2002
0.41 Acres Lot
$613,200 Zestimate®
$--/sqft
$3,922 Estimated rent
Home value
$613,200
$583,000 - $644,000
$3,922/mo
Zestimate® history
Loading...
Owner options
Explore your selling options
What's special
Welcome to this stunning custom-built tri-level home located in the heart of Eagle River! As you enter the home, you will be greeted by an open-concept gathering room where you can enjoy the ambiance of the energy-efficient cast iron gas fireplace during those chilly nights. Spacious kitchen featuring hickory cabinets, Corian countertops, gas stove and stainless-steel appliances and large pantry.The kitchen opens to a covered deck, perfect for enjoying your morning coffee. Mountain views out of every window. The main level also includes a bedroom, and private bathroom with a jetted tub and walk-in closet. Upstairs, you'll find a loft area and a generously-sized bedroom with another private bathroom featuring a jetted tub and walk-in closet. The lower level offers a third family room, an additional bedroom, and bathroom. There is also a perfect space for a home office, homeschool room, or craft room. With three separate living spaces, this home provides ample space for a growing family or for those who love to entertain. The home's interior has been freshly painted and features new carpet. The exterior of the home is just as impressive as the interior, with a fully fenced yard, an 8 x 12 storage shed that matches the exterior paint of the home, and stunning views of the mountains. Best of all, there are no HOA fees! This spacious 3 bedroom plus den or office, 3 bathroom single-family home boasts an impressive 2,756 square feet of living space and a detached 2-car garage plus RV parking. Located in Eagle River, you will have easy access to all the local amenities and outdoor recreation Alaska has to offer. Don't miss out on the opportunity to make this beautiful home yours.
Zillow last checked: 8 hours ago
Listing updated: September 26, 2024 at 07:33pm
Listed by:
Melissa Harmel Team,
EXP Realty LLC - Midtown Anchorage
Bought with:
Brett Renfro
Herrington and Company, LLC
Source: AKMLS,MLS#: 23-4573
Facts & features
Interior
Bedrooms & bathrooms
- Bedrooms: 3
- Bathrooms: 3
- Full bathrooms: 3
Heating
- Baseboard
Appliances
- Included: Dishwasher, Gas Cooktop, Microwave, Range/Oven, Refrigerator, Washer &/Or Dryer
- Laundry: Washer &/Or Dryer Hookup
Features
- Arctic Entry, Basement, BR/BA on Main Level, Den &/Or Office, Family Room, Pantry, Solid Surface Counter, Vaulted Ceiling(s)
- Flooring: Carpet, Ceramic Tile, Concrete, Linoleum
- Windows: Window Coverings
- Basement: Finished
- Has fireplace: Yes
- Fireplace features: Gas
- Common walls with other units/homes: No Common Walls
Interior area
- Total structure area: 2,756
- Total interior livable area: 2,756 sqft
Property
Parking
- Total spaces: 2
- Parking features: Garage Door Opener, Paved, RV Access/Parking, Detached, No Carport
- Garage spaces: 2
- Has uncovered spaces: Yes
Features
- Levels: Tri-Level
- Patio & porch: Deck/Patio
- Has spa: Yes
- Spa features: Bath
- Fencing: Fenced
- Has view: Yes
- View description: Mountain(s)
- Waterfront features: None, No Access
Lot
- Size: 0.41 Acres
- Features: Covenant/Restriction, Fire Service Area, City Lot, Landscaped, Corner Lot, Road Service Area, Views
- Topography: Gently Rolling
Details
- Additional structures: Shed(s)
- Parcel number: 0502240100001
- Zoning: CE-R-10
- Zoning description: Low Density Residential, Alpine/Slope
Construction
Type & style
- Home type: SingleFamily
- Property subtype: Single Family Residence
Materials
- Frame, Wood Siding
- Foundation: Post on Pad, Concrete Perimeter
- Roof: Asphalt,Composition,Shingle
Condition
- New construction: No
- Year built: 2002
Utilities & green energy
- Sewer: Septic Tank
- Water: Public
- Utilities for property: Electric, Phone Connected
Community & neighborhood
Location
- Region: Eagle River
Other
Other facts
- Road surface type: Paved
Price history
| Date | Event | Price |
|---|---|---|
| 7/20/2023 | Sold | -- |
Source: | ||
| 5/9/2023 | Pending sale | $560,000$203/sqft |
Source: | ||
| 5/5/2023 | Listed for sale | $560,000+33.3%$203/sqft |
Source: | ||
| 9/2/2015 | Sold | -- |
Source: | ||
| 7/18/2015 | Listed for sale | $420,000$152/sqft |
Source: Keller Williams Realty Alaska Group #15-11182 Report a problem | ||
Public tax history
| Year | Property taxes | Tax assessment |
|---|---|---|
| 2025 | $8,254 -1% | $532,500 +2% |
| 2024 | $8,336 +6% | $522,000 +9.2% |
| 2023 | $7,863 +1.8% | $478,000 +2.7% |
Find assessor info on the county website
Neighborhood: 99577
Nearby schools
GreatSchools rating
- 8/10Homestead Elementary SchoolGrades: PK-6Distance: 0.7 mi
- NAGruening Middle SchoolGrades: 6-8Distance: 1.1 mi
- 6/10Chugiak High SchoolGrades: 9-12Distance: 3.6 mi
Schools provided by the listing agent
- Elementary: Homestead
- Middle: Gruening
- High: Chugiak
Source: AKMLS. This data may not be complete. We recommend contacting the local school district to confirm school assignments for this home.


