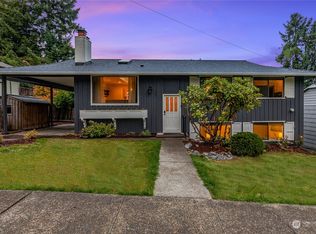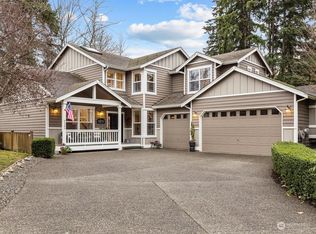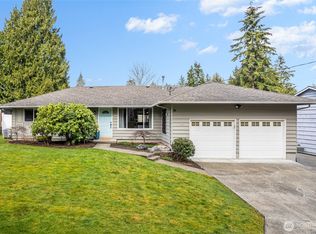Sold
Listed by:
Dan Faulkner,
COMPASS
Bought with: Windermere Bellevue Commons
$1,088,000
19130 94th Place NE, Bothell, WA 98011
4beds
1,790sqft
Single Family Residence
Built in 1959
8,677.15 Square Feet Lot
$-- Zestimate®
$608/sqft
$3,550 Estimated rent
Home value
Not available
Estimated sales range
Not available
$3,550/mo
Zestimate® history
Loading...
Owner options
Explore your selling options
What's special
Stylish & updated, this West Hill gem offers comfort, convenience & elevated design. Arrive to brilliant curb appeal w/ fresh exterior paint, a fully fenced yard & clean, thoughtfully refreshed landscaping. Inside, the newly remodeled kitchen shines with quartz countertops, modern cabinetry & a sleek backsplash — perfect for cooking or entertaining. On point LVP throughout. The spacious primary suite features a walk-in closet & a luxurious Japanese-inspired bathroom with heated tile floors, a large shower & deep soaking tub for ultimate relaxation. Blending elegance with everyday function, located just minutes from McMenamin’s, Bothell Landing & downtown, it’s a perfect balance of peaceful living & prime accessibility.
Zillow last checked: 8 hours ago
Listing updated: July 12, 2025 at 04:04am
Listed by:
Dan Faulkner,
COMPASS
Bought with:
Mark Worthington, 96205
Windermere Bellevue Commons
Source: NWMLS,MLS#: 2368799
Facts & features
Interior
Bedrooms & bathrooms
- Bedrooms: 4
- Bathrooms: 2
- Full bathrooms: 2
- Main level bathrooms: 2
- Main level bedrooms: 4
Primary bedroom
- Level: Main
Bedroom
- Level: Main
Bedroom
- Level: Main
Bedroom
- Level: Main
Bathroom full
- Level: Main
Bathroom full
- Level: Main
Dining room
- Level: Main
Entry hall
- Level: Main
Kitchen with eating space
- Level: Main
Living room
- Level: Main
Utility room
- Level: Main
Heating
- Fireplace, Forced Air, Electric, Natural Gas
Cooling
- None
Appliances
- Included: Dishwasher(s), Disposal, Microwave(s), Refrigerator(s), Stove(s)/Range(s), Garbage Disposal, Water Heater: Gas, Water Heater Location: Garage
Features
- Bath Off Primary, Dining Room
- Flooring: Vinyl Plank
- Basement: None
- Number of fireplaces: 1
- Fireplace features: Wood Burning, Main Level: 1, Fireplace
Interior area
- Total structure area: 1,790
- Total interior livable area: 1,790 sqft
Property
Parking
- Total spaces: 1
- Parking features: Attached Garage
- Attached garage spaces: 1
Features
- Levels: One
- Stories: 1
- Entry location: Main
- Patio & porch: Bath Off Primary, Dining Room, Fireplace, Water Heater
Lot
- Size: 8,677 sqft
- Features: Paved, Cable TV, Deck, Fenced-Fully, High Speed Internet
- Topography: Level
- Residential vegetation: Garden Space
Details
- Parcel number: 9269400100
- Special conditions: Standard
Construction
Type & style
- Home type: SingleFamily
- Property subtype: Single Family Residence
Materials
- Wood Siding, Wood Products
- Foundation: Poured Concrete
- Roof: Composition
Condition
- Year built: 1959
Utilities & green energy
- Sewer: Sewer Connected
- Water: Public
Community & neighborhood
Location
- Region: Bothell
- Subdivision: West Hill
Other
Other facts
- Listing terms: Cash Out,Conventional,FHA,VA Loan
- Cumulative days on market: 2 days
Price history
| Date | Event | Price |
|---|---|---|
| 6/11/2025 | Sold | $1,088,000+9%$608/sqft |
Source: | ||
| 5/4/2025 | Pending sale | $998,000$558/sqft |
Source: | ||
| 5/2/2025 | Listed for sale | $998,000+26.7%$558/sqft |
Source: | ||
| 8/26/2022 | Sold | $787,500-1.4%$440/sqft |
Source: | ||
| 8/6/2022 | Pending sale | $799,000$446/sqft |
Source: | ||
Public tax history
| Year | Property taxes | Tax assessment |
|---|---|---|
| 2024 | $8,106 +14.9% | $855,000 +19.6% |
| 2023 | $7,055 -9.8% | $715,000 -19.8% |
| 2022 | $7,824 +11.7% | $892,000 +37.4% |
Find assessor info on the county website
Neighborhood: 98011
Nearby schools
GreatSchools rating
- 6/10Westhill Elementary SchoolGrades: PK-5Distance: 0.5 mi
- 7/10Canyon Park Jr High SchoolGrades: 6-8Distance: 1.2 mi
- 9/10Bothell High SchoolGrades: 9-12Distance: 0.7 mi
Schools provided by the listing agent
- Elementary: Westhill Elem
- Middle: Canyon Park Middle School
- High: Bothell Hs
Source: NWMLS. This data may not be complete. We recommend contacting the local school district to confirm school assignments for this home.
Get pre-qualified for a loan
At Zillow Home Loans, we can pre-qualify you in as little as 5 minutes with no impact to your credit score.An equal housing lender. NMLS #10287.



