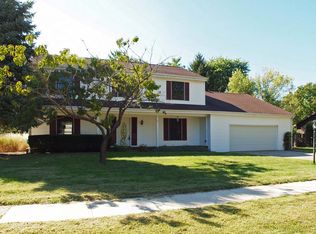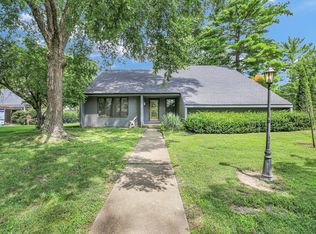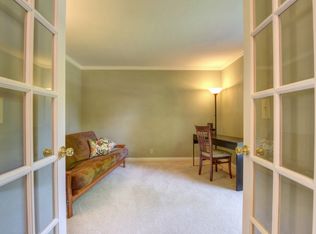Welcome Home! This meticulously cared for 2-story home is one you won't want to miss! Once you walk into the front double doors, you can make your way into the spacious family room, complete with a wood burning fireplace that boasts a gorgeous mantle and built-in shelving. Enjoy the exposed wooden beams and open floorplan that leads you into a large kitchen with granite countertops, a pantry and stainless appliances. Here you will also notice the lovely cabinetry and island for additional cabinet and counter space! On the first floor you will also find the laundry room and a bathroom, as well as a dining area and a separate living area, both with beautiful crown molding. Head to the second floor to check out the extra large bedrooms and additional bathrooms, the master bedroom has a nice feature of a separate sitting room that is perfect for a nursery or office! Additional extras this home has to offer include; tons of storage space, an oversized 2 car garage, a brand new roof in 2020, 2 new furnaces and AC's in 2017, and a very large fenced in backyard that offers a deck and matured landscaping! Enjoy living in desirable Lincolnshire Fields, in a quiet cul-de-sac with low county taxes! Don't let this home pass you by, take a look today!
This property is off market, which means it's not currently listed for sale or rent on Zillow. This may be different from what's available on other websites or public sources.



