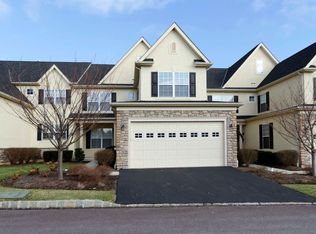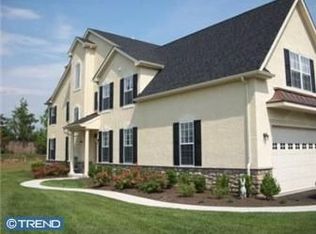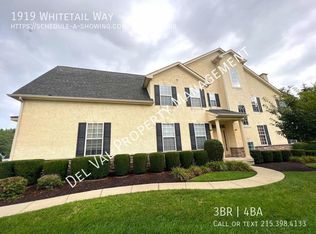This is a Philomeno & Salamone totally customized 3 story Chelsea Deluxe model in Deer Lake. There is hardwood flooring on most of the first floor and oak stairs from the first to second level. The gourmet kitchen is upgraded with custom Century 42" cherry raised panel cabinets with enhanced crown molding and decorative end panels. The custom island is glazed antique white with bead board around three sides. All drawers are soft close, the island is over 7' long to comfortably seat 4, all base cabinets have pull-out trays and the island includes a double trash bin drawer. This kitchen also includes granite counter tops, Travertine backsplash with slate accents, a custom built pantry, extra cabinetry, under cabinet lighting, recessed lights and pendant lighting over the island, built-in double wall oven, five burner gas cook top, exhaust hood vented to the exterior, French door refrigerator with external water/ice and separate microwave shelf. All kitchen appliances are stainless steel. The family room includes a gas fireplace with marble surround and hearth and there are built-in speakers for surround sound. The first level has plantation shutters on all of the windows. Bathrooms, including the powder room, have upgraded granite counter tops; the loft bath counter top is marble. The owner's suite features a sitting room, 2 walk-in closets with pocket doors and private bathroom. The owner's bathroom has been customized with an oversized tiled shower which includes dual shower heads, granite bench and semi-frameless glass door. There is a separate stand alone claw foot tub with handheld sprayer. The Jack and Jill bathroom has tile flooring and tiled shower walls. The thresholds and the sills around the bathroom windows match the counters. The loft bathroom was increased in size from the original plan and features a fully tiled shower with frameless glass door, tiled floor, linen closet and oversized vanity. All bedrooms have walk-in closets. All closets have customized shelving (there is no wire shelving anywhere!). So many extras to see when you get here. One year Home Warranty Included. Owner has an active real estate license in PA and NC.
This property is off market, which means it's not currently listed for sale or rent on Zillow. This may be different from what's available on other websites or public sources.



