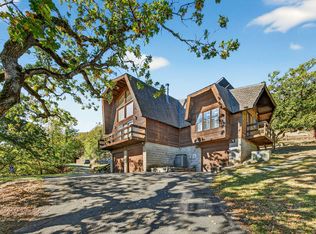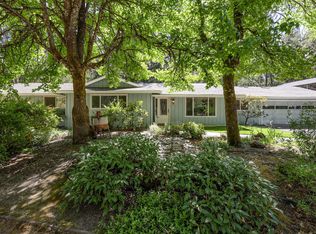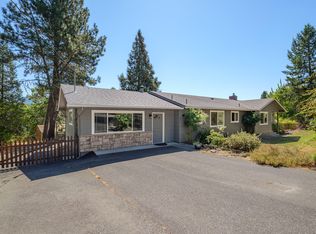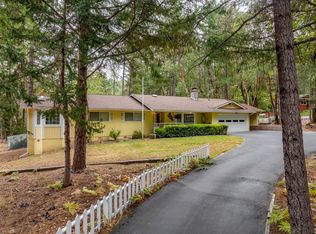This 2110 sq ft, 5 Bedroom and 3 full Bathroom home on 4.54 fenced and cross fenced acres is nestled just outside of the city of Rogue River and centrally located between Medford and Grants Pass. Enjoy Rural living with the luxury of high speed internet. The property is all useable with lush pastures that make it perfect for Gardening, Horses, 4-H or a Hobby farm. Split floor plan allows for many options; Multi-gen living or possible rental opportunity. Cozy up by the wood burning fireplace in the Family room while taking in the mountain views. The Kitchen has an abundance of cabinets, stainless appliances and a gas stove-top. Recent updates include: Interior and Exterior Paint, HVAC system, Flooring throughout: LVP in main living areas and carpet in 3 of the bedrooms, Front doors, Bathroom vanities and toilets. Exterior features include 3 car garage with an area for a workshop, large Barn, Fruit trees, high producing well with new well pump, and space for RV parking and all your toys
Pending
Price cut: $5K (12/23)
$565,000
1913 Wards Creek Rd, Rogue River, OR 97537
5beds
3baths
2,110sqft
Est.:
Single Family Residence
Built in 1973
4.54 Acres Lot
$-- Zestimate®
$268/sqft
$-- HOA
What's special
Large barnWood burning fireplaceMountain viewsLush pasturesRv parkingGas stove-topFruit trees
- 129 days |
- 1,605 |
- 96 |
Zillow last checked: 8 hours ago
Listing updated: January 09, 2026 at 10:07am
Listed by:
Keller Williams Realty Southern Oregon 541-608-0447
Source: Oregon Datashare,MLS#: 220208678
Facts & features
Interior
Bedrooms & bathrooms
- Bedrooms: 5
- Bathrooms: 3
Heating
- Forced Air
Cooling
- Heat Pump
Appliances
- Included: Dishwasher, Range, Range Hood, Water Heater
Features
- In-Law Floorplan, Linen Closet, Primary Downstairs, Shower/Tub Combo, Smart Thermostat, Tile Shower
- Flooring: Carpet, Stone, Other
- Windows: Double Pane Windows, Vinyl Frames
- Has fireplace: Yes
- Fireplace features: Family Room, Wood Burning
- Common walls with other units/homes: No Common Walls
Interior area
- Total structure area: 2,110
- Total interior livable area: 2,110 sqft
Property
Parking
- Total spaces: 3
- Parking features: Attached, Driveway, Gated, Gravel, RV Access/Parking
- Attached garage spaces: 3
- Has uncovered spaces: Yes
Features
- Levels: One
- Stories: 1
- Patio & porch: Patio
- Fencing: Fenced
- Has view: Yes
- View description: Mountain(s)
Lot
- Size: 4.54 Acres
- Features: Pasture
Details
- Additional structures: Barn(s)
- Parcel number: 10295931
- Zoning description: RR-5
- Special conditions: Standard
- Horses can be raised: Yes
Construction
Type & style
- Home type: SingleFamily
- Architectural style: Ranch
- Property subtype: Single Family Residence
Materials
- Frame
- Foundation: Concrete Perimeter, Slab
- Roof: Composition
Condition
- New construction: No
- Year built: 1973
Utilities & green energy
- Sewer: Septic Tank
- Water: Well
Community & HOA
Community
- Security: Carbon Monoxide Detector(s), Smoke Detector(s)
HOA
- Has HOA: No
Location
- Region: Rogue River
Financial & listing details
- Price per square foot: $268/sqft
- Tax assessed value: $602,890
- Annual tax amount: $3,671
- Date on market: 9/20/2025
- Cumulative days on market: 129 days
- Listing terms: Cash,Conventional,FHA,VA Loan
Estimated market value
Not available
Estimated sales range
Not available
Not available
Price history
Price history
| Date | Event | Price |
|---|---|---|
| 1/9/2026 | Pending sale | $565,000$268/sqft |
Source: | ||
| 12/23/2025 | Price change | $565,000-0.9%$268/sqft |
Source: | ||
| 12/1/2025 | Price change | $569,999-0.7%$270/sqft |
Source: | ||
| 11/10/2025 | Price change | $574,000-0.2%$272/sqft |
Source: | ||
| 10/6/2025 | Price change | $575,000-0.7%$273/sqft |
Source: | ||
Public tax history
Public tax history
| Year | Property taxes | Tax assessment |
|---|---|---|
| 2024 | $3,672 +3.4% | $324,230 +3% |
| 2023 | $3,551 +2.3% | $314,790 |
| 2022 | $3,473 +3% | $314,790 +3% |
Find assessor info on the county website
BuyAbility℠ payment
Est. payment
$3,199/mo
Principal & interest
$2648
Property taxes
$353
Home insurance
$198
Climate risks
Neighborhood: 97537
Nearby schools
GreatSchools rating
- 4/10Rogue River Elementary SchoolGrades: K-6Distance: 2.1 mi
- 3/10Rogue River Junior/Senior High SchoolGrades: 7-12Distance: 2.1 mi
Schools provided by the listing agent
- Elementary: Rogue River Elem
- Middle: Rogue River Middle
- High: Rogue River Jr/Sr High
Source: Oregon Datashare. This data may not be complete. We recommend contacting the local school district to confirm school assignments for this home.
- Loading




