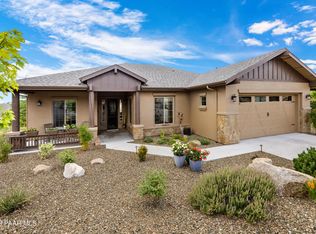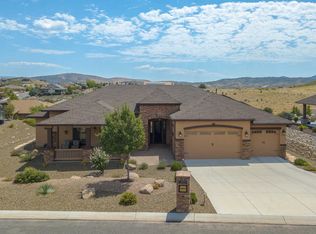Open concept with split bedrooms. Kitchen centered by huge granite-topped island with tons of storage. Cook-top, gas range, convection oven, microwave, wine cooler. Family Room has stone, corner fireplace, 16' of patio doors and windows for a fantastic view, and leads out to covered patio with custom water feature. Home has 10' ceilings with 8' doors. Built-in stereo speakers in kitchen, family room and patio. Plantation shutters throughout. Large two-car garage with 18' garage door, seal-coated floor, and four sets of 4' x 9' double door storage cabinets with work table. Additional features include: covered front porch, ceiling fans in all bedrooms, family room and patio. 42'' knotty alder cabinets, sun shades in great room.
This property is off market, which means it's not currently listed for sale or rent on Zillow. This may be different from what's available on other websites or public sources.

