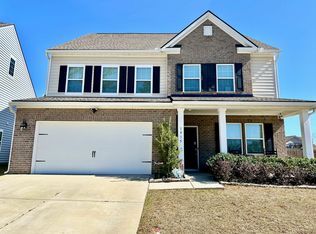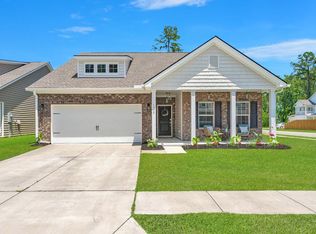Closed
$615,000
1913 Sweetfern Rd, Hanahan, SC 29410
5beds
3,254sqft
Single Family Residence
Built in 2019
8,276.4 Square Feet Lot
$664,300 Zestimate®
$189/sqft
$3,445 Estimated rent
Home value
$664,300
$631,000 - $698,000
$3,445/mo
Zestimate® history
Loading...
Owner options
Explore your selling options
What's special
This immaculately kept corner-lot home is better than new with upgrades throughout. Built in 2019, this home has 5 bedrooms PLUS loft, 3.5 bathrooms, and over 3200 SF of space. Downstairs has an open floor plan with LVP flooring, an office with glass French doors, a large bright kitchen with light grey cabinetry, white quartz counters, stainless steel appliances, gas cooktop, subway tile backsplash, walk-in pantry, an island, and it flows nicely into the dining area and living area. Great opportunities for entertaining a crowd. The den has a fireplace and lots of natural lighting. The backyard has a screened in porch, patio, and large well-manicured fenced-in yard. The second floor contains the spacious master bedroom and three other bedrooms and an additional bathroom.The master suite has a spacious bathroom with double vanity and walk-in shower. The third floor has a loft area, perfect for secondary den or media room, plus a fifth bedroom and another full bathroom. Hanahan is the little hidden gem of the Lowcountry. From Charleston beaches to the historic downtown, this home is central to anywhere in Charleston. Walk, bike, or ride the golf cart to Brew for a coffee flight or head to Nigels for the best southern soul food around. You are walking distance to Bowen's Corner Elementary and the new Hawks Nest 53-acre park! Lowes Foods, Famulari's Pizzeria and LGs By the Creek are just a few of the restaurants and retail within your neighborhood. Come check out this opportunity today.
Zillow last checked: 8 hours ago
Listing updated: August 01, 2023 at 09:07am
Listed by:
Keller Williams Realty Charleston West Ashley
Bought with:
Carolina One Real Estate
Source: CTMLS,MLS#: 23013527
Facts & features
Interior
Bedrooms & bathrooms
- Bedrooms: 5
- Bathrooms: 4
- Full bathrooms: 3
- 1/2 bathrooms: 1
Heating
- Natural Gas
Cooling
- Central Air
Appliances
- Laundry: Electric Dryer Hookup, Washer Hookup, Laundry Room
Features
- Ceiling - Smooth, High Ceilings, Kitchen Island, Walk-In Closet(s), Eat-in Kitchen, Entrance Foyer, Pantry
- Flooring: Carpet, Ceramic Tile, Luxury Vinyl
- Number of fireplaces: 1
- Fireplace features: Family Room, One
Interior area
- Total structure area: 3,254
- Total interior livable area: 3,254 sqft
Property
Parking
- Total spaces: 2
- Parking features: Garage
- Garage spaces: 2
Features
- Levels: Three Or More
- Stories: 3
- Entry location: Ground Level
- Patio & porch: Patio, Screened
- Exterior features: Rain Gutters
- Fencing: Wood
Lot
- Size: 8,276 sqft
- Features: 0 - .5 Acre
Details
- Parcel number: 2590604007
Construction
Type & style
- Home type: SingleFamily
- Architectural style: Traditional
- Property subtype: Single Family Residence
Materials
- Vinyl Siding
- Foundation: Slab
- Roof: Architectural
Condition
- New construction: No
- Year built: 2019
Utilities & green energy
- Sewer: Public Sewer
- Water: Public
- Utilities for property: BCW & SA, Dominion Energy
Community & neighborhood
Community
- Community features: Walk/Jog Trails
Location
- Region: Hanahan
- Subdivision: Tanner Plantation
Other
Other facts
- Listing terms: Any,Cash,Conventional,FHA,VA Loan
Price history
| Date | Event | Price |
|---|---|---|
| 8/1/2023 | Sold | $615,000-1.6%$189/sqft |
Source: | ||
| 6/20/2023 | Contingent | $625,000$192/sqft |
Source: | ||
| 6/14/2023 | Listed for sale | $625,000-1.6%$192/sqft |
Source: | ||
| 6/8/2023 | Listing removed | $635,000$195/sqft |
Source: | ||
| 6/8/2023 | Price change | $635,000-2.3%$195/sqft |
Source: | ||
Public tax history
| Year | Property taxes | Tax assessment |
|---|---|---|
| 2024 | $10,796 +239.7% | $24,680 +4.8% |
| 2023 | $3,178 +29.7% | $23,550 +47% |
| 2022 | $2,449 -54.9% | $16,020 |
Find assessor info on the county website
Neighborhood: 29410
Nearby schools
GreatSchools rating
- 7/10Bowen's Corner ElementaryGrades: PK-5Distance: 1 mi
- 7/10Hanahan Middle SchoolGrades: 6-8Distance: 3.1 mi
- 7/10Hanahan High SchoolGrades: 9-12Distance: 2.3 mi
Schools provided by the listing agent
- Elementary: Bowens Corner Elementary
- Middle: Hanahan
- High: Hanahan
Source: CTMLS. This data may not be complete. We recommend contacting the local school district to confirm school assignments for this home.
Get a cash offer in 3 minutes
Find out how much your home could sell for in as little as 3 minutes with a no-obligation cash offer.
Estimated market value
$664,300
Get a cash offer in 3 minutes
Find out how much your home could sell for in as little as 3 minutes with a no-obligation cash offer.
Estimated market value
$664,300

