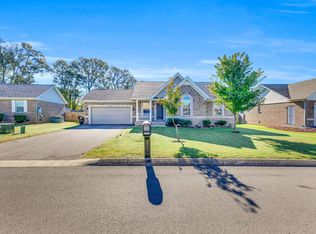Closed
$374,900
1913 Susan Rd, Columbia, TN 38401
3beds
1,301sqft
Single Family Residence, Residential
Built in 2017
10,018.8 Square Feet Lot
$376,800 Zestimate®
$288/sqft
$1,787 Estimated rent
Home value
$376,800
$347,000 - $411,000
$1,787/mo
Zestimate® history
Loading...
Owner options
Explore your selling options
What's special
Discover the charm and comfort of this beautifully updated all-brick ranch home! Nestled in a peaceful neighborhood, this home features stunning luxury laminate wood floors throughout and crown molding in the great room, adding a touch of elegance to every room. The key features include: Gorgeous granite countertops, tile backsplash and new faucet in the kitchen – perfect for meal prep and entertaining. A spacious 12x30 shop with electricity – ideal for a workshop or hobby space. Completely fenced backyard – great for pets, kids, and privacy. Enjoy this move in ready home with the convenience of one-level living with all the thoughtful upgrades you’ve been looking for. Don’t miss your chance to make this stunning home yours – schedule a showing today!
Zillow last checked: 8 hours ago
Listing updated: June 04, 2025 at 11:07am
Listing Provided by:
Melissa Thomas Pyron 931-215-7923,
RE/MAX Encore
Bought with:
Cara Smith, 355246
RE/MAX Encore
Source: RealTracs MLS as distributed by MLS GRID,MLS#: 2802093
Facts & features
Interior
Bedrooms & bathrooms
- Bedrooms: 3
- Bathrooms: 2
- Full bathrooms: 2
- Main level bedrooms: 3
Bedroom 1
- Features: Full Bath
- Level: Full Bath
- Area: 168 Square Feet
- Dimensions: 12x14
Bedroom 2
- Features: Extra Large Closet
- Level: Extra Large Closet
- Area: 120 Square Feet
- Dimensions: 12x10
Bedroom 3
- Features: Extra Large Closet
- Level: Extra Large Closet
- Area: 120 Square Feet
- Dimensions: 12x10
Dining room
- Features: Combination
- Level: Combination
- Area: 90 Square Feet
- Dimensions: 10x9
Kitchen
- Features: Pantry
- Level: Pantry
- Area: 126 Square Feet
- Dimensions: 14x9
Living room
- Area: 221 Square Feet
- Dimensions: 17x13
Heating
- Central
Cooling
- Central Air, Electric
Appliances
- Included: Electric Oven, Dishwasher, Disposal, Microwave, Refrigerator
- Laundry: Electric Dryer Hookup, Washer Hookup
Features
- Ceiling Fan(s), Entrance Foyer, Extra Closets, Pantry, Storage, Walk-In Closet(s), Primary Bedroom Main Floor, High Speed Internet
- Flooring: Carpet, Laminate
- Basement: Crawl Space
- Has fireplace: No
Interior area
- Total structure area: 1,301
- Total interior livable area: 1,301 sqft
- Finished area above ground: 1,301
Property
Parking
- Total spaces: 2
- Parking features: Assigned
- Garage spaces: 2
Accessibility
- Accessibility features: Accessible Doors, Accessible Hallway(s)
Features
- Levels: One
- Stories: 1
- Patio & porch: Porch, Covered, Deck
- Fencing: Back Yard
Lot
- Size: 10,018 sqft
- Dimensions: 65 x 149.59 IRR
- Features: Level
Details
- Parcel number: 101B J 00300 000
- Special conditions: Standard
- Other equipment: Air Purifier
Construction
Type & style
- Home type: SingleFamily
- Architectural style: Ranch
- Property subtype: Single Family Residence, Residential
Materials
- Brick, Vinyl Siding
- Roof: Shingle
Condition
- New construction: No
- Year built: 2017
Utilities & green energy
- Sewer: Public Sewer
- Water: Public
- Utilities for property: Water Available, Cable Connected, Underground Utilities
Community & neighborhood
Location
- Region: Columbia
- Subdivision: Armstrong Meadows Sec 3
HOA & financial
HOA
- Has HOA: Yes
- HOA fee: $50 annually
- Amenities included: Underground Utilities
Price history
| Date | Event | Price |
|---|---|---|
| 6/4/2025 | Sold | $374,900+1.4%$288/sqft |
Source: | ||
| 5/27/2025 | Pending sale | $369,900$284/sqft |
Source: | ||
| 5/14/2025 | Contingent | $369,900$284/sqft |
Source: | ||
| 4/7/2025 | Price change | $369,900-1.3%$284/sqft |
Source: | ||
| 3/10/2025 | Listed for sale | $374,900+115.5%$288/sqft |
Source: | ||
Public tax history
| Year | Property taxes | Tax assessment |
|---|---|---|
| 2024 | $1,862 | $68,075 |
| 2023 | $1,862 | $68,075 |
| 2022 | $1,862 +19.6% | $68,075 +48.6% |
Find assessor info on the county website
Neighborhood: 38401
Nearby schools
GreatSchools rating
- 9/10J E Woodard Elementary SchoolGrades: PK-4Distance: 1.5 mi
- 4/10Whitthorne Middle SchoolGrades: 5-8Distance: 1.6 mi
- 4/10Columbia Central High SchoolGrades: 9-12Distance: 1.6 mi
Schools provided by the listing agent
- Elementary: J E Woodard Elementary
- Middle: Whitthorne Middle School
- High: Columbia Central High School
Source: RealTracs MLS as distributed by MLS GRID. This data may not be complete. We recommend contacting the local school district to confirm school assignments for this home.
Get a cash offer in 3 minutes
Find out how much your home could sell for in as little as 3 minutes with a no-obligation cash offer.
Estimated market value
$376,800
Get a cash offer in 3 minutes
Find out how much your home could sell for in as little as 3 minutes with a no-obligation cash offer.
Estimated market value
$376,800
