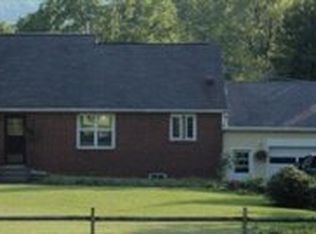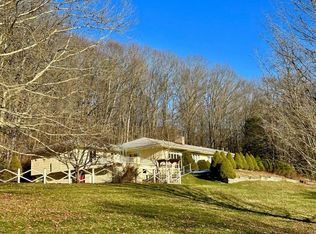POTENTIAL POTENTIAL for the savvy homebuyer/investor. This home is minutes from Cornell, East Hill Plaza & Downtown Ithaca on 5.25ac of beautiful flat land with a pond.The home is a fixer-upper home w/a ranch style feel. 4BR/2BA Over 2100 sf main level,a former basement apartment (not active). 4BR/2BA Total. Currently SFR,it could be converted back to a 2 family. Property can be subdivided with over 300 ft of frontage on 79Rt/Slaterville Rd. Potential to fix up current home(live/rent)/build another. Horse lovers/bee-keeping fanatics welcome. Bring your imagination and all offers entertained.
This property is off market, which means it's not currently listed for sale or rent on Zillow. This may be different from what's available on other websites or public sources.

