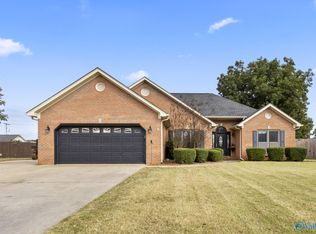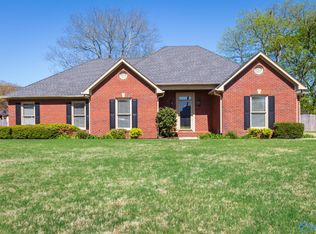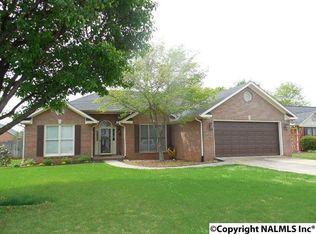Sold for $350,000
$350,000
1913 Shepard Dr SW, Decatur, AL 35603
3beds
2,241sqft
Single Family Residence
Built in 1998
-- sqft lot
$348,900 Zestimate®
$156/sqft
$1,901 Estimated rent
Home value
$348,900
$331,000 - $366,000
$1,901/mo
Zestimate® history
Loading...
Owner options
Explore your selling options
What's special
New to the market!! Check out this exquisite 3 BR 2 BA home with Bonus Room w/bath over garage! This home is located near a walking trail. pickleball courts, schools and shopping. There are beautiful hardwood floors throughout the home. Kitchen has stainless appliances, tile floor and granite counters. You will think that you are on vacation with the resort-like landscaping in your own private oasis with a 20x40 Lazy L pool, stream with bridge plus a yard area with storage building. Above the garage is a bonus room with AC and private bath (not included in sq. footage). 4x8 safe room in garage. Call today for your private showing!
Zillow last checked: 8 hours ago
Listing updated: September 11, 2023 at 01:28pm
Listed by:
Amber Hunt 256-466-6247,
Next Move Real Estate
Bought with:
Julie Green, 103422
MarMac Real Estate
Source: ValleyMLS,MLS#: 1841189
Facts & features
Interior
Bedrooms & bathrooms
- Bedrooms: 3
- Bathrooms: 2
- Full bathrooms: 2
Primary bedroom
- Features: Ceiling Fan(s), Wood Floor, Walk-In Closet(s)
- Level: First
- Area: 280
- Dimensions: 20 x 14
Bedroom 2
- Features: Wood Floor
- Level: First
- Area: 156
- Dimensions: 12 x 13
Bedroom 3
- Features: Wood Floor
- Level: First
- Area: 168
- Dimensions: 12 x 14
Kitchen
- Features: Granite Counters, Tile
- Level: First
- Area: 273
- Dimensions: 13 x 21
Living room
- Features: Fireplace, Recessed Lighting, Smooth Ceiling, Wood Floor
- Level: First
- Area: 323
- Dimensions: 19 x 17
Bonus room
- Features: Carpet
- Level: Second
- Area: 288
- Dimensions: 18 x 16
Heating
- Central 1
Cooling
- Central 1
Features
- Basement: Crawl Space
- Has fireplace: Yes
- Fireplace features: Gas Log
Interior area
- Total interior livable area: 2,241 sqft
Property
Features
- Levels: One
- Stories: 1
Lot
- Dimensions: 69.5 x 228.3 x 175.1 x 147.8
Details
- Parcel number: 02 08 27 4 000 099.000
Construction
Type & style
- Home type: SingleFamily
- Architectural style: Ranch
- Property subtype: Single Family Residence
Condition
- New construction: No
- Year built: 1998
Utilities & green energy
- Sewer: Public Sewer
- Water: Public
Community & neighborhood
Location
- Region: Decatur
- Subdivision: Westmeade
Price history
| Date | Event | Price |
|---|---|---|
| 9/11/2023 | Sold | $350,000$156/sqft |
Source: | ||
| 8/16/2023 | Pending sale | $350,000$156/sqft |
Source: | ||
| 8/14/2023 | Listed for sale | $350,000+75%$156/sqft |
Source: | ||
| 6/2/2017 | Sold | $200,000-7%$89/sqft |
Source: | ||
| 4/14/2017 | Listed for sale | $215,000$96/sqft |
Source: Re/Max Platinum #1066751 Report a problem | ||
Public tax history
| Year | Property taxes | Tax assessment |
|---|---|---|
| 2024 | $1,445 +48.1% | $32,940 +45.9% |
| 2023 | $975 +4% | $22,580 +3.8% |
| 2022 | $938 +14.5% | $21,760 +13.7% |
Find assessor info on the county website
Neighborhood: 35603
Nearby schools
GreatSchools rating
- 4/10Julian Harris Elementary SchoolGrades: PK-5Distance: 0.3 mi
- 6/10Cedar Ridge Middle SchoolGrades: 6-8Distance: 1.7 mi
- 7/10Austin High SchoolGrades: 10-12Distance: 1.1 mi
Schools provided by the listing agent
- Elementary: Julian Harris Elementary
- Middle: Austin Middle
- High: Austin
Source: ValleyMLS. This data may not be complete. We recommend contacting the local school district to confirm school assignments for this home.
Get pre-qualified for a loan
At Zillow Home Loans, we can pre-qualify you in as little as 5 minutes with no impact to your credit score.An equal housing lender. NMLS #10287.
Sell with ease on Zillow
Get a Zillow Showcase℠ listing at no additional cost and you could sell for —faster.
$348,900
2% more+$6,978
With Zillow Showcase(estimated)$355,878


