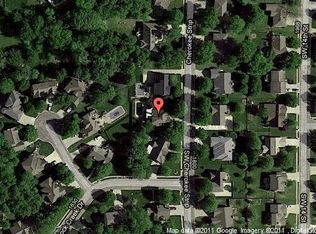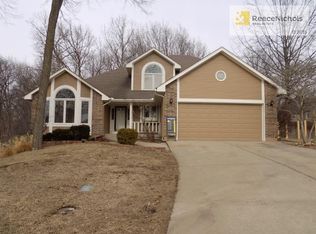Sold
Price Unknown
1913 SW Cherokee Strip, Blue Springs, MO 64015
4beds
2,600sqft
Single Family Residence
Built in 1988
0.26 Acres Lot
$414,500 Zestimate®
$--/sqft
$2,799 Estimated rent
Home value
$414,500
$373,000 - $460,000
$2,799/mo
Zestimate® history
Loading...
Owner options
Explore your selling options
What's special
Welcome HOME Sweet HOME! Gorgeous 1.5 Story nestled in the coveted Stone Creek subdivision...Charming Curb Appeal invites you up to the covered front porch where you can swing and sip tea while waving at the wonderful neighbors. Spacious and Open floor plan boasts updates throughout. Come on in, tiled entry way with formal dining area off to the side with recessed ceiling. Beautifully updated kitchen with dining space, granite counters, SS appliances, Gas stove with hood, tons of cabinets, tiled flooring, see through window to great room. Laundry room off kitchen/main level with built ins. Lovely Great Room with soaring vaulted ceilings, Brick Fireplace, fan, large arched window for incredible natural light, and wood floors. Main floor also features good sized bedroom, full bath with tile floor and shower over tub, and a Master Suite. Spacious Master Bedroom with large walk-in closet for her, and additional closet for him, carpet, fan, good sunlight. Master Bath with jacuzzi tub, seperate tile shower, his/her vanity, linen closet. Upstairs features large carpeted loft area, two good sized bedrooms with closets, and Full Bath with his/her sinks, tile shower over tub, linen closet. Extra storage space as needed as well. Huge Full Finished Daylight Basement is perfect for entertaining, media lounge, rec area. Hosts a 1/2 bath with tile flooring, surround sound, and plenty of windows for good lighting. Now, the moment you've been waiting for...Check out your own personal Tropical Oasis out back...Wood deck is great for grilling and overlooks your amazing inground pool and paradise setting. Custom concrete patio surrounds pool with covered patio under the deck for shade. Stunning landscaping, side yard for kiddos/pets to play, & did I mention you can now stay home all Summer vs the neighborhood pool, you've got your own! Host BBQ's, parties, kids will love you...or RELAX & unwind with a cold one while floating in peace, surrounded by wood privacy fence. Your HOME Awaits!
Zillow last checked: 8 hours ago
Listing updated: April 09, 2025 at 11:55am
Listing Provided by:
Dan Long Real Estate Team 816-200-2550,
Keller Williams Platinum Prtnr,
Dan Long 816-419-4933,
Keller Williams Platinum Prtnr
Bought with:
Jessica Smotherman, 2017032322
RE/MAX Elite, REALTORS
Source: Heartland MLS as distributed by MLS GRID,MLS#: 2536735
Facts & features
Interior
Bedrooms & bathrooms
- Bedrooms: 4
- Bathrooms: 4
- Full bathrooms: 3
- 1/2 bathrooms: 1
Primary bedroom
- Features: Carpet, Ceiling Fan(s), Walk-In Closet(s)
- Level: First
Bedroom 2
- Features: All Carpet
- Level: First
Bedroom 3
- Features: All Carpet
- Level: Second
Bedroom 4
- Features: All Carpet
- Level: Second
Primary bathroom
- Features: Ceramic Tiles, Double Vanity, Separate Shower And Tub
- Level: First
Bathroom 2
- Features: Ceramic Tiles, Shower Over Tub
- Level: First
Bathroom 3
- Features: Double Vanity, Shower Over Tub
- Level: Second
Dining room
- Level: First
Great room
- Features: Ceiling Fan(s), Fireplace
- Level: First
Half bath
- Features: Ceramic Tiles
- Level: Basement
Kitchen
- Features: Built-in Features, Ceramic Tiles, Granite Counters
- Level: First
Laundry
- Features: Built-in Features, Ceramic Tiles
- Level: First
Loft
- Features: All Carpet
- Level: Second
Recreation room
- Features: Carpet
- Level: Basement
Heating
- Forced Air
Cooling
- Electric
Appliances
- Included: Dishwasher, Disposal, Microwave, Built-In Oven, Built-In Electric Oven, Gas Range
- Laundry: Laundry Room, Main Level
Features
- Ceiling Fan(s), Painted Cabinets, Pantry, Vaulted Ceiling(s), Walk-In Closet(s)
- Flooring: Carpet, Tile, Wood
- Doors: Storm Door(s)
- Windows: Window Coverings, Thermal Windows
- Basement: Daylight,Egress Window(s),Finished,Full,Walk-Out Access
- Number of fireplaces: 1
- Fireplace features: Gas Starter, Great Room, Masonry, Wood Burning
Interior area
- Total structure area: 2,600
- Total interior livable area: 2,600 sqft
- Finished area above ground: 1,600
- Finished area below ground: 1,000
Property
Parking
- Total spaces: 2
- Parking features: Attached, Garage Door Opener
- Attached garage spaces: 2
Features
- Patio & porch: Deck, Covered, Patio, Porch
- Exterior features: Sat Dish Allowed
- Has private pool: Yes
- Pool features: In Ground
- Spa features: Bath
- Fencing: Privacy,Wood
Lot
- Size: 0.26 Acres
- Features: City Lot, Level
Details
- Parcel number: 42140124000000000
Construction
Type & style
- Home type: SingleFamily
- Architectural style: Traditional
- Property subtype: Single Family Residence
Materials
- Board & Batten Siding, Brick Veneer, Frame
- Roof: Composition
Condition
- Year built: 1988
Utilities & green energy
- Sewer: Public Sewer
- Water: Public
Community & neighborhood
Security
- Security features: Smoke Detector(s)
Location
- Region: Blue Springs
- Subdivision: Stonecreek
HOA & financial
HOA
- Has HOA: Yes
- HOA fee: $100 annually
- Services included: Other
- Association name: Stone Creek
Other
Other facts
- Listing terms: Cash,Conventional,FHA,VA Loan
- Ownership: Private
- Road surface type: Paved
Price history
| Date | Event | Price |
|---|---|---|
| 4/8/2025 | Sold | -- |
Source: | ||
| 3/30/2025 | Pending sale | $410,000$158/sqft |
Source: | ||
| 3/24/2025 | Contingent | $410,000$158/sqft |
Source: | ||
| 3/21/2025 | Listed for sale | $410,000+57.7%$158/sqft |
Source: | ||
| 9/26/2017 | Listing removed | $260,000$100/sqft |
Source: Keller Williams Platinum #2064600 | ||
Public tax history
| Year | Property taxes | Tax assessment |
|---|---|---|
| 2024 | $4,263 -22.5% | $52,250 |
| 2023 | $5,504 +30.1% | $52,250 +11.8% |
| 2022 | $4,232 +0.1% | $46,740 |
Find assessor info on the county website
Neighborhood: 64015
Nearby schools
GreatSchools rating
- NALiggett Trail Education CenterGrades: PK-12Distance: 1 mi
- 6/10Moreland Ridge Middle SchoolGrades: 6-8Distance: 0.9 mi
- 7/10Cordill-Mason Elementary SchoolGrades: K-5Distance: 1.4 mi
Schools provided by the listing agent
- Elementary: Cordill-Mason
- Middle: Moreland Ridge
- High: Blue Springs South
Source: Heartland MLS as distributed by MLS GRID. This data may not be complete. We recommend contacting the local school district to confirm school assignments for this home.
Get a cash offer in 3 minutes
Find out how much your home could sell for in as little as 3 minutes with a no-obligation cash offer.
Estimated market value
$414,500
Get a cash offer in 3 minutes
Find out how much your home could sell for in as little as 3 minutes with a no-obligation cash offer.
Estimated market value
$414,500

