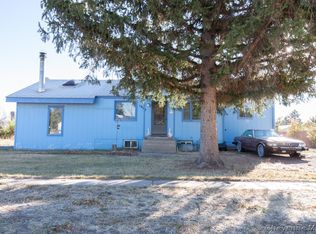Beautiful home in immaculate condition completely updated including all new appliances Refrigerator, Range/oven, washer and dryer. New furnace and newer water heater. The basement has a newly finished office with a large family room on the lower level that includes a gas fireplace. Home has lots of storage, new carpet and new flooring throughout. Enjoy the back yard with a nice mature apple tree sitting on around a half acre of land. New siding the roof is fairly new and the gutters we're just put on.HURRY!
This property is off market, which means it's not currently listed for sale or rent on Zillow. This may be different from what's available on other websites or public sources.

