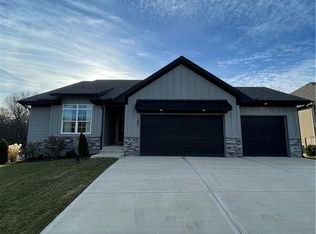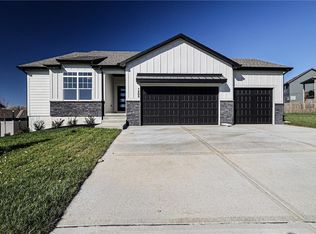Popular "Owen" floor plan! Beautiful hardwoods with stone columns in main open living room, beautiful kitchen with stainless steel appliances including gas range! Pocket office on main level provides the perfect area to work. Finished walkout basement with lots of windows. Home features both a covered deck and an oversized covered patio perfect for entertaining. Home backs to a private tree lined lot. 30ft deep 3rd car garage to store all your toys.
This property is off market, which means it's not currently listed for sale or rent on Zillow. This may be different from what's available on other websites or public sources.

