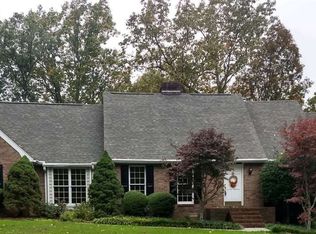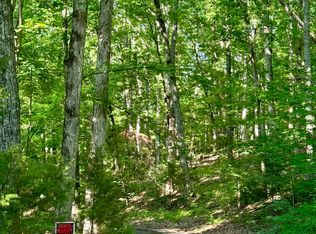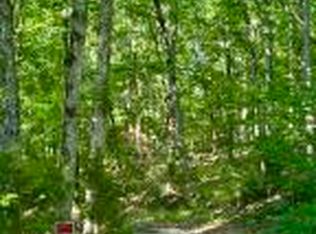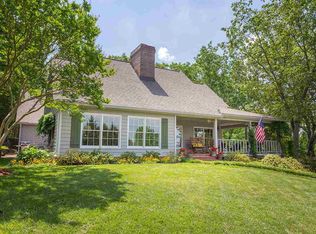This beautiful, spacious brick approx 2334 sq ft home in a private cul de sac, has just been renovated. Freshly painted inside, new carpet in LR and BR's, new quality wood laminate in great room, laundry, pantry and 2 baths. All cabinets & vanities were recently repainted, new range hood, large dining room with solid hdwd floors is just steps from kitchen and also joins a spacious formal living room which also has new carpet..adjacent to the kitchen is a cozy den with wood burning brick FP and double patio doors that open to a large rear deck and private wooded views. A convenient half bath for guests is in the solid hdwd entrance foyer. Spacious master BR and BA on main level has a unique sunken jetted tub. Home has vinyl clad Anderson windows, 2 lg BR's a full BA and a large office spot at top of stairs on 2nd level, plus a finished bonus room just off one of the upstairs BR's that also accesses a huge floored attic storage. Giant oversized garage and such a convenient location!
This property is off market, which means it's not currently listed for sale or rent on Zillow. This may be different from what's available on other websites or public sources.




