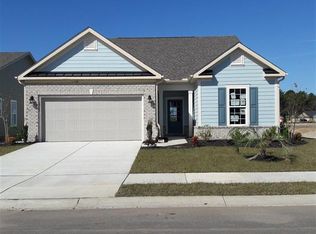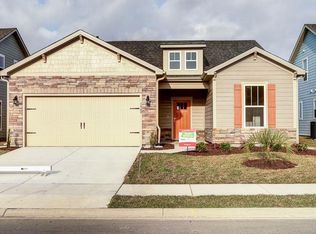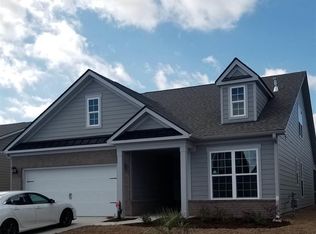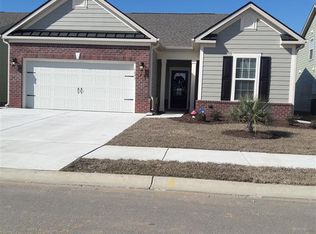Walk in to a wide open foyer with crown molding and chair rail. Great formal dining with plenty of molding to enhance it's looks. Split bedroom plan to give both you and your company plenty of privacy. Kitchen designed for a chef with large island and gas appliances. Great for entertaining while overlooking the family room. Master bedroom is off by itself with large bay window off back. Double sinks in the master bath and a huge walk in closet. 2nd floor is like a suite unto itself. Great house in a great neighborhood. Enjoy the many benefits of Market Commons.
This property is off market, which means it's not currently listed for sale or rent on Zillow. This may be different from what's available on other websites or public sources.




