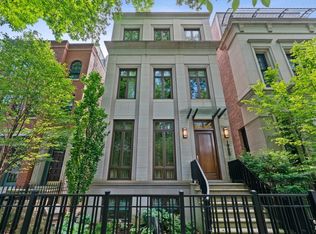Ultimate elegance on one of the most sought-after blocks in Lincoln Park. From the 2-car attached garage to the 5-stop elevator, this home is an entertainer's dream with 4 outdoor areas & a theater room. The double-height living room connects to a formal dining with an extensive butler's pantry "hallway" for all your storage needs. Double entrance to the modern kitchen with a huge island, built-in desk, 2 prep sinks and a wine fridge. The adjacent great room overlooks a manicured backyard and patio. The fabulous primary suite encompasses the entire 2nd floor and features a luxurious bathroom with an air jet tub, steam shower, dual vanities & large walk-in closet. A terrace overlooking the yard completes the primary suite. The 3rd-floor office with built-ins, terrace & two bedrooms & baths. The penthouse level is a show stopper with a year-round glass atrium complete with a kitchenette, powder room, and office nook with a deck. The lower level features a theater room, workout room, guest bedroom, and full bath as well garage entrance with a "mudroom" laundry and storage. Landscaping is included in the rent. The tenant will pay $50/mo to go towards the water bill & will be responsible for snow removal. The tenant is also responsible for electricity, gas, heat, cable and internet.
This property is off market, which means it's not currently listed for sale or rent on Zillow. This may be different from what's available on other websites or public sources.
