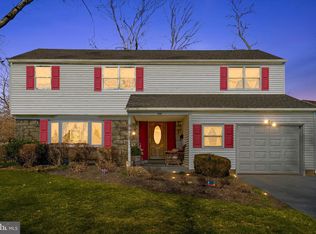Lovely bi-levell home on a cul-de-sac in the highly sought after neighborhood of Palomino Farms. This property situated on a beautiful lot with easy access to the Barclay Elementary School and playgrounds. Enter through the first glass etched door to the vestibule. The second door leads into the foyer. As you continue up the stairs you enter into the oversized living room with an abundance of natural light pouring in through the large bay window. Beautiful built-ins for additional storage. The current homeowner is using the living room as the dining room. Off the living room is the dining room with new sliding glass door leading out to the covered deck. The updated kitchen features Corian countertops, white cabinets and a separate breakfast room with a large picture window overlooking the beautiful grounds. The main levels offers a primary bedroom with separate bath, shower stall, dressing area and ample closet space. There are two additional bedrooms and a full hall bath with tub/shower and linen closet. Front and rear stairs take you to the family room where you'll enjoy family night movies or entertaining friends. A brick surround wood fireplace with mantel is the focal point and features a beautiful built-in brick front bar. There is a rear exit door that leads you to your secluded covered porch overlooking the spacious backyard. This level also features a powder room and large laundry room with garage access. The beautiful multi-tier deck will be enjoyed by all hosting family BBQ's, alfresco dining or quietly relaxing while enjoying your morning coffee. There is a custom designed brick charcoal grill in the backyard. Close proximity to Palomino Park with tennis courts and a playground. Minutes to Valley Square Shopping Center, Wegmans, Doylestown and fine dining. Conveniently located to all major roads and public transportation. Roof replaced in 2019. Award winning Central Bucks School District. A walking path is directly out the front door leading to Barclay Elementary School.
This property is off market, which means it's not currently listed for sale or rent on Zillow. This may be different from what's available on other websites or public sources.

