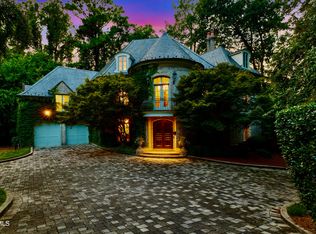Enviable privacy found here in the heart of Raleigh! Relax in this southern country estate lifestyle while on your veranda overlooking trails and gardens in a perfectly secluded park like setting. Comfortably elegant with grand foyer, expansive master, bedrooms w/full baths, 4 fireplaces, french doors, floor to ceiling windows, beautiful hardwoods & moldings, kitchen w/ marble island, stainless, gas stove top, double ovens all surrounded by porches, verandas, patios, fountains & private grounds!
This property is off market, which means it's not currently listed for sale or rent on Zillow. This may be different from what's available on other websites or public sources.
