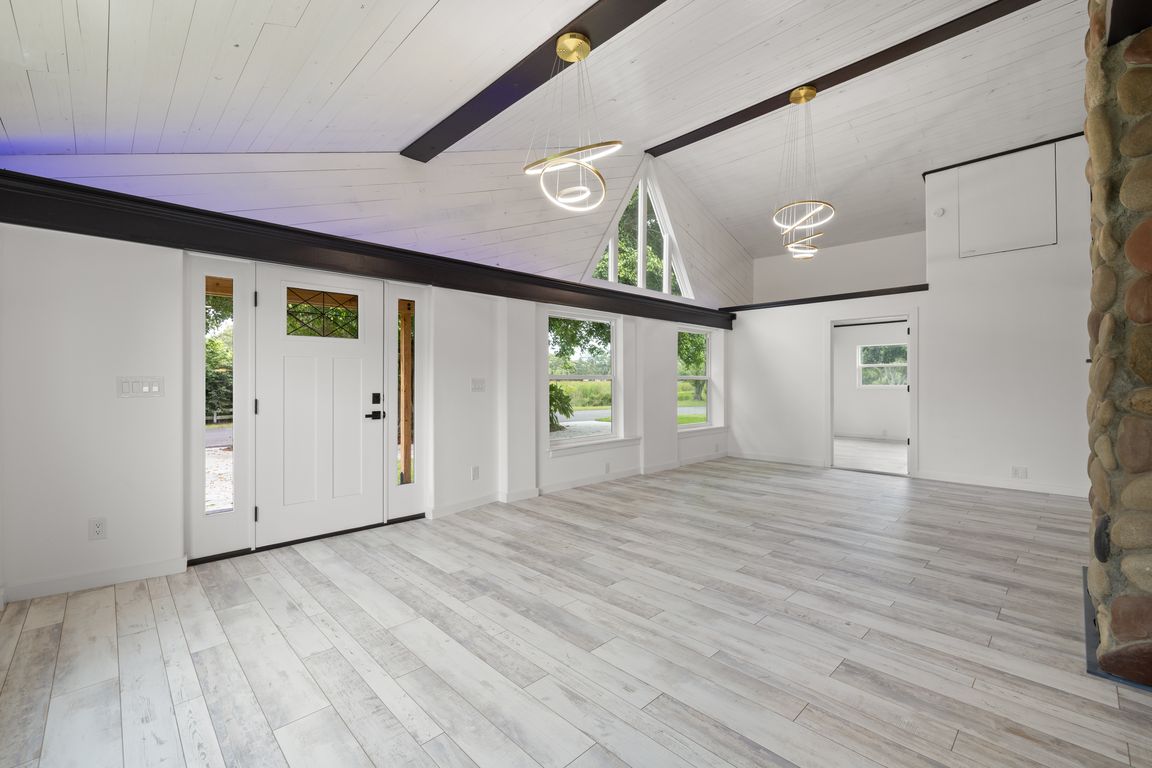
For salePrice cut: $14.9K (10/13)
$555,000
3beds
2,009sqft
1913 Lakewood Dr, Clearwater, FL 33763
3beds
2,009sqft
Single family residence
Built in 1955
7,863 sqft
Open parking
$276 price/sqft
What's special
Spacious laundry roomBrand-new roofAbundant natural lightOpen floor planEnergy-efficient windowsLarge fenced-in backyardSoaring ceilings
Welcome to this beautifully renovated 3-bedroom, 2-bathroom modern farmhouse, perfectly situated in one of the area’s most desirable neighborhoods with direct views of the lake and just minutes from schools and a scenic park. This move-in ready home boasts an open floor plan with soaring ceilings and abundant natural light, complemented ...
- 35 days |
- 777 |
- 37 |
Source: Stellar MLS,MLS#: TB8427326 Originating MLS: Suncoast Tampa
Originating MLS: Suncoast Tampa
Travel times
Living Room
Kitchen
Primary Bedroom
Zillow last checked: 7 hours ago
Listing updated: October 13, 2025 at 08:14am
Listing Provided by:
Rick Hayley 334-524-3613,
BRAINARD REALTY 813-922-2891
Source: Stellar MLS,MLS#: TB8427326 Originating MLS: Suncoast Tampa
Originating MLS: Suncoast Tampa

Facts & features
Interior
Bedrooms & bathrooms
- Bedrooms: 3
- Bathrooms: 2
- Full bathrooms: 2
Rooms
- Room types: Bonus Room, Family Room
Primary bedroom
- Features: Walk-In Closet(s)
- Level: First
Primary bathroom
- Features: No Closet
- Level: First
Bathroom 1
- Features: Walk-In Closet(s)
- Level: First
Bathroom 2
- Features: Built-in Closet
- Level: First
Kitchen
- Features: No Closet
- Level: First
Laundry
- Features: No Closet
- Level: First
Living room
- Features: No Closet
- Level: First
Heating
- Central, Electric
Cooling
- Central Air
Appliances
- Included: Dishwasher, Disposal, Dryer, Microwave, Refrigerator, Washer
- Laundry: Inside
Features
- Cathedral Ceiling(s), Ceiling Fan(s), Crown Molding, Eating Space In Kitchen, High Ceilings, Kitchen/Family Room Combo, Living Room/Dining Room Combo, Open Floorplan, Primary Bedroom Main Floor, Thermostat, Vaulted Ceiling(s)
- Flooring: Laminate, Porcelain Tile
- Windows: Skylight(s), Window Treatments, Hurricane Shutters
- Has fireplace: Yes
- Fireplace features: Family Room, Free Standing, Wood Burning
Interior area
- Total structure area: 2,009
- Total interior livable area: 2,009 sqft
Video & virtual tour
Property
Parking
- Parking features: Driveway
- Has uncovered spaces: Yes
Features
- Levels: One
- Stories: 1
- Patio & porch: Patio
- Exterior features: Lighting, Storage
- Fencing: Wood
- Has view: Yes
- View description: Lake
- Has water view: Yes
- Water view: Lake
Lot
- Size: 7,863 Square Feet
- Dimensions: 75 x 105
Details
- Parcel number: 362815483120000450
- Zoning: R-3
- Special conditions: None
Construction
Type & style
- Home type: SingleFamily
- Property subtype: Single Family Residence
Materials
- Block, Stucco
- Foundation: Slab
- Roof: Shingle
Condition
- New construction: No
- Year built: 1955
Utilities & green energy
- Sewer: Septic Tank
- Water: Public
- Utilities for property: Cable Available, Electricity Connected, Fiber Optics, Water Connected
Green energy
- Energy efficient items: Appliances, Insulation, Water Heater, Windows
Community & HOA
Community
- Subdivision: LAKE PINES ESTATES
HOA
- Has HOA: No
- Pet fee: $0 monthly
Location
- Region: Clearwater
Financial & listing details
- Price per square foot: $276/sqft
- Tax assessed value: $335,761
- Annual tax amount: $5,904
- Date on market: 9/14/2025
- Listing terms: Cash,Conventional,FHA,VA Loan
- Ownership: Fee Simple
- Total actual rent: 0
- Electric utility on property: Yes
- Road surface type: Paved