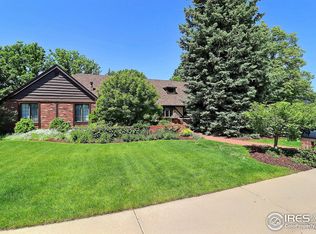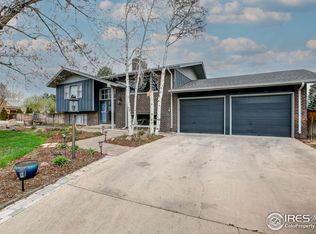Sold for $553,700 on 05/27/25
$553,700
1913 Homestead Rd, Greeley, CO 80634
3beds
2,215sqft
Residential-Detached, Residential
Built in 1968
0.57 Acres Lot
$555,500 Zestimate®
$250/sqft
$2,249 Estimated rent
Home value
$555,500
$528,000 - $583,000
$2,249/mo
Zestimate® history
Loading...
Owner options
Explore your selling options
What's special
Home in desirable Rangeview Estates in central Greeley with ranch style on 1/2 acre! Fully remodeled home featuring kitchen with cherry wood cabinetry, a huge island and granite countertops. Lower cabinets feature pull-out shelves for ease of use. Inside you may notice some craftsman style elements and arches with lovely inviting entryway. 3 bedrooms with master en suite bathroom as well as a main hall bathroom. Cozy hearth room has a remote thermostat controlled gas log fireplace to keep you warm on winter nights. New Marvin, aluminum clad wood windows so you can enjoy the wood but the exterior won't rot in the Colorado dry climate. Heating is radiant hot water heat boiler, great for those with allergies (no dry air blowing dust around the house). Mitsubishi Mini-Split cooling system which is also an additional heating source. Laundry/mud room conveniently located off covered patio to organize outerwear. There is a partial unfinished basement for storage or future finishing. The attached two car garage has door to backyard patio and door into home for convenience and has a 220 outlet for electric car or other equipment. The 1/2 acre yard features beautiful trees and stone lined gardens, 3 apple trees, one apricot, various trees/shrubs, a raised bed food plot, a shed, a chicken house/coop or use for storage or dogs. Boiler system and hot water heater new in 2021. Call agent regarding the flooring allowance.
Zillow last checked: 8 hours ago
Listing updated: May 28, 2025 at 02:27pm
Listed by:
Carrie Hill 303-530-0132,
Rocky Mountain RE Inc
Bought with:
T Drew Notestine
Tyler and Tyler, Inc.
Source: IRES,MLS#: 1031568
Facts & features
Interior
Bedrooms & bathrooms
- Bedrooms: 3
- Bathrooms: 2
- Full bathrooms: 2
- Main level bedrooms: 3
Primary bedroom
- Area: 144
- Dimensions: 12 x 12
Bedroom 2
- Area: 121
- Dimensions: 11 x 11
Bedroom 3
- Area: 121
- Dimensions: 11 x 11
Dining room
- Area: 120
- Dimensions: 12 x 10
Kitchen
- Area: 165
- Dimensions: 15 x 11
Living room
- Area: 225
- Dimensions: 15 x 15
Heating
- Hot Water
Appliances
- Included: Electric Range/Oven, Dishwasher, Refrigerator, Washer, Dryer
- Laundry: Washer/Dryer Hookups, Main Level
Features
- Satellite Avail, High Speed Internet, Separate Dining Room, Open Floorplan, Kitchen Island, Open Floor Plan
- Flooring: Wood, Wood Floors
- Windows: Wood Frames, Wood Windows
- Basement: Partial,Unfinished
- Has fireplace: Yes
- Fireplace features: Gas, Gas Log, Family/Recreation Room Fireplace
Interior area
- Total structure area: 2,215
- Total interior livable area: 2,215 sqft
- Finished area above ground: 1,634
- Finished area below ground: 581
Property
Parking
- Total spaces: 2
- Parking features: Garage Door Opener
- Attached garage spaces: 2
- Details: Garage Type: Attached
Accessibility
- Accessibility features: Level Lot, Level Drive, Low Carpet, Main Floor Bath, Accessible Bedroom, Main Level Laundry
Features
- Stories: 1
- Patio & porch: Patio
- Exterior features: Lighting
Lot
- Size: 0.57 Acres
- Features: Curbs, Fire Hydrant within 500 Feet, Lawn Sprinkler System, Mineral Rights Included
Details
- Additional structures: Storage
- Parcel number: R2109186
- Zoning: RES
- Special conditions: Private Owner
Construction
Type & style
- Home type: SingleFamily
- Architectural style: Ranch
- Property subtype: Residential-Detached, Residential
Materials
- Brick
- Roof: Composition
Condition
- Not New, Previously Owned
- New construction: No
- Year built: 1968
Utilities & green energy
- Electric: Electric, Xcel
- Gas: Natural Gas, Atmos
- Sewer: City Sewer
- Water: City Water, Greeley Water
- Utilities for property: Natural Gas Available, Electricity Available, Cable Available
Community & neighborhood
Location
- Region: Greeley
- Subdivision: Rangeview Estates
HOA & financial
HOA
- Has HOA: Yes
- HOA fee: $200 annually
- Services included: Snow Removal
Other
Other facts
- Listing terms: Cash,Conventional,FHA,VA Loan
- Road surface type: Paved, Asphalt
Price history
| Date | Event | Price |
|---|---|---|
| 5/27/2025 | Sold | $553,700-1.8%$250/sqft |
Source: | ||
| 4/21/2025 | Pending sale | $563,900$255/sqft |
Source: | ||
| 4/18/2025 | Listed for sale | $563,900+182.7%$255/sqft |
Source: | ||
| 3/17/2009 | Sold | $199,500$90/sqft |
Source: Public Record Report a problem | ||
| 12/7/2008 | Listed for sale | $199,500$90/sqft |
Source: Listhub #586235 Report a problem | ||
Public tax history
| Year | Property taxes | Tax assessment |
|---|---|---|
| 2025 | $1,390 +4.9% | $27,040 +1% |
| 2024 | $1,325 +10.3% | $26,770 -1% |
| 2023 | $1,202 -3% | $27,040 +30.5% |
Find assessor info on the county website
Neighborhood: 80634
Nearby schools
GreatSchools rating
- 4/10Scott Elementary SchoolGrades: PK-5Distance: 0.8 mi
- 3/10Heath Middle SchoolGrades: 6-8Distance: 1.4 mi
- 5/10Greeley Central High SchoolGrades: 9-12Distance: 1.9 mi
Schools provided by the listing agent
- Elementary: Scott
- Middle: Heath
- High: Greeley Central
Source: IRES. This data may not be complete. We recommend contacting the local school district to confirm school assignments for this home.
Get a cash offer in 3 minutes
Find out how much your home could sell for in as little as 3 minutes with a no-obligation cash offer.
Estimated market value
$555,500
Get a cash offer in 3 minutes
Find out how much your home could sell for in as little as 3 minutes with a no-obligation cash offer.
Estimated market value
$555,500

