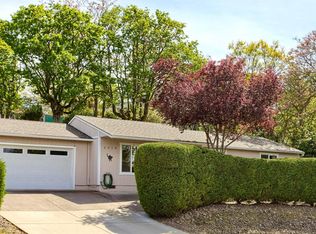The location of this stunning mid-century modern couldn't be more convenient, mid-way between Providence & Asante Medical centers. A truly one-of-a-kind expansive 1+ acre hilltop estate provides privacy & incredible panoramic views from Table Rock to Roxy Anne. The single story main home boasts 4 bd., 5 ba. & a separate office. The kitchen is an entertainer's delight with subzero freezer & fridge, new double convection ovens, new 5 burner gas cook-top on an immense center island, 2 microwaves, & 2 dishwashers. New travertine & carpet flooring, ribbon mahogany built-ins & doors, & sandstone fireplaces, one with a Hearthstone wood-stove add to the warmth of this home. There is also a freestanding gas stove in the family room. Outside, the home boasts the best lifetime comp roof money can buy & an in-ground pool with large covered cabana. A private detached 720 sq ft guest/caretaker's cottage has its own full bath, laundry, kitchenette & sauna. Huge R.V. parking
This property is off market, which means it's not currently listed for sale or rent on Zillow. This may be different from what's available on other websites or public sources.

